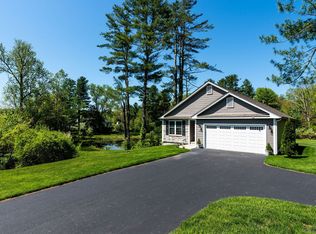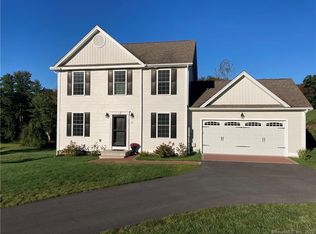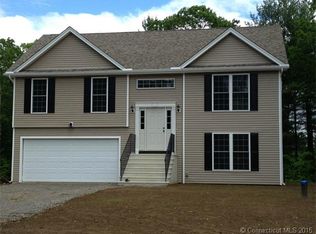Sold for $410,000
$410,000
19 Brookside Drive, Killingly, CT 06241
3beds
1,652sqft
Single Family Residence
Built in 2016
0.7 Acres Lot
$444,400 Zestimate®
$248/sqft
$2,868 Estimated rent
Home value
$444,400
$422,000 - $467,000
$2,868/mo
Zestimate® history
Loading...
Owner options
Explore your selling options
What's special
Back on the market at NO FAULT OF THE SELLER This like new 2016 Colonial featuring 3 bedrooms 2.5 baths, and a two-car garage is Located on a cul-de-sac in a prestigious Dayville location. One owner home that has been lovingly cared for. The kitchen offers lots of cabinet space,a large pantry closet, granite counters, and stainless steel appliances with a slider that leads to a large deck for grilling and access to the beautiful back yard and great spot for those amazing sunsets offered by a westerly view.All hardwoods on the first floor, main bedroom suite with full bath and walk in closet and great walkout basement perfect for an in-law suite. Close to highways, Shopping mall, public transportation, and eateries, it’s an easy commute to RI, Hartford, Worcester, ETC. Come see this one today.
Zillow last checked: 8 hours ago
Listing updated: July 09, 2024 at 08:18pm
Listed by:
Patricia A. Malek 860-377-1967,
First Choice Realty 860-779-7460
Bought with:
Roosevelt Shider, RES.0825793
Century 21 Limitless
Source: Smart MLS,MLS#: 170599321
Facts & features
Interior
Bedrooms & bathrooms
- Bedrooms: 3
- Bathrooms: 3
- Full bathrooms: 2
- 1/2 bathrooms: 1
Primary bedroom
- Features: Full Bath, Walk-In Closet(s), Wall/Wall Carpet
- Level: Upper
Bedroom
- Features: Wall/Wall Carpet
- Level: Upper
Bedroom
- Features: Wall/Wall Carpet
- Level: Upper
Dining room
- Level: Main
Kitchen
- Level: Main
Living room
- Level: Main
Heating
- Baseboard, Propane
Cooling
- Ceiling Fan(s)
Appliances
- Included: Oven/Range, Refrigerator, Dishwasher, Washer, Dryer, Water Heater
- Laundry: Lower Level
Features
- Open Floorplan
- Windows: Thermopane Windows
- Basement: Full,Interior Entry
- Attic: None
- Has fireplace: No
Interior area
- Total structure area: 1,652
- Total interior livable area: 1,652 sqft
- Finished area above ground: 1,652
Property
Parking
- Total spaces: 2
- Parking features: Attached, Garage Door Opener, Paved, Asphalt
- Attached garage spaces: 2
- Has uncovered spaces: Yes
Features
- Patio & porch: Deck
- Exterior features: Rain Gutters, Lighting
- Has view: Yes
- View description: Water
- Has water view: Yes
- Water view: Water
- Waterfront features: Pond
Lot
- Size: 0.70 Acres
- Features: Rolling Slope
Details
- Parcel number: 2643812
- Zoning: LD
Construction
Type & style
- Home type: SingleFamily
- Architectural style: Colonial
- Property subtype: Single Family Residence
Materials
- Aluminum Siding
- Foundation: Concrete Perimeter
- Roof: Asphalt
Condition
- New construction: No
- Year built: 2016
Utilities & green energy
- Sewer: Public Sewer
- Water: Well
- Utilities for property: Underground Utilities, Cable Available
Green energy
- Energy efficient items: Insulation, Ridge Vents, Windows
Community & neighborhood
Security
- Security features: Security System
Location
- Region: Killingly
- Subdivision: Dayville
Price history
| Date | Event | Price |
|---|---|---|
| 12/21/2023 | Sold | $410,000-2.4%$248/sqft |
Source: | ||
| 12/20/2023 | Pending sale | $419,900$254/sqft |
Source: | ||
| 12/11/2023 | Listed for sale | $419,900$254/sqft |
Source: | ||
| 10/26/2023 | Pending sale | $419,900$254/sqft |
Source: | ||
| 10/11/2023 | Price change | $419,900-7.9%$254/sqft |
Source: | ||
Public tax history
| Year | Property taxes | Tax assessment |
|---|---|---|
| 2025 | $6,276 +6.2% | $267,640 |
| 2024 | $5,907 +14% | $267,640 +48% |
| 2023 | $5,181 +6.5% | $180,830 +0% |
Find assessor info on the county website
Neighborhood: 06241
Nearby schools
GreatSchools rating
- NAKillingly Central SchoolGrades: PK-1Distance: 1.8 mi
- 4/10Killingly Intermediate SchoolGrades: 5-8Distance: 2.6 mi
- 4/10Killingly High SchoolGrades: 9-12Distance: 1.8 mi
Get pre-qualified for a loan
At Zillow Home Loans, we can pre-qualify you in as little as 5 minutes with no impact to your credit score.An equal housing lender. NMLS #10287.
Sell with ease on Zillow
Get a Zillow Showcase℠ listing at no additional cost and you could sell for —faster.
$444,400
2% more+$8,888
With Zillow Showcase(estimated)$453,288


