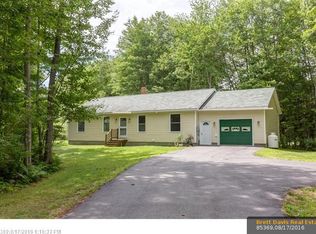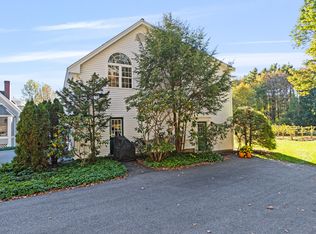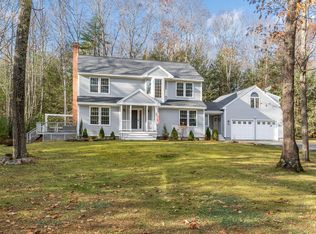Sold for $1,350,000 on 05/16/25
$1,350,000
19 Bristol Rd, Freeport, ME 04032
4beds
4,104sqft
SingleFamily
Built in 1989
5.75 Acres Lot
$1,369,700 Zestimate®
$329/sqft
$4,524 Estimated rent
Home value
$1,369,700
$1.26M - $1.49M
$4,524/mo
Zestimate® history
Loading...
Owner options
Explore your selling options
What's special
Contemporary colonial home with classic cedar siding located steps from South Freeport village, grocery stores, and restaurants. 5+ acre lot provides open grounds surrounded by a wall of mature trees. A babbling brook marks boundaries on either side. Property includes a street-facing pond, ideal for winter ice skating and summer ducks. Newly built traditional pole barn/garage holds an immense amount of room for equipment, toys, a future office, and a future ADU. The house is built to bring the outside in, enjoying warm natural light, even through the darkest winter days.
The actively used soaring two-story front entryway leads to a balanced open flow on the main level. This is a great home for family festivities boasting a vaulted living room ceiling and central European fireplace. The laundry room and utility sink are conveniently located on the primary floor, as well as, a large powder room. Dining area has a built-in bookcase and plenty of natural light. All four bedrooms and two full baths own the top floor with beautiful views onto the property. The basement bar sets the stage for evening entertainment and football Sunday's complete with keg service and french doors to a wine cellar. Pool table and its game equipment included. Large basement contains plenty of room for second family sitting area, exercise area, tool room, and huge hidden storage area.
Meticulous updates over the last 3-years cover every part of the property. New features include:
* 36’x32’ traditional pole barn, 2-car garage with build-out plans for an ADU and office
* stamped concrete walkways
* mobile-activated outdoor irrigation
* landscaping
* raised vegetable beds
* whole house Kohler generator fed by owner’s 250-gallon propane tank provides weeks of power
* south facing exterior freshly shingled
* Andersen windows and patio doors
* rain gutters
* classic hand-made screen/storm doors
* complete remodel of both upstair’s bathrooms
* state-of-the-art furnace and hot water tank
* oil tank
* whole house water filtration system ensures clean drinking water at every faucet and shower head
* storage closets in laundry
* master bedroom built-in wardrobe
This home is a rare combination of privacy plus complete access. By foot, you are a few minutes from the Maine Beer Company, the new S. Freeport Village Market meeting place, the town wharf, and the S. Freeport trail network. By bike, access the Maine Coast Waldorf School, the Harraseeket Yacht Club, Winslow Park, and Royal River Grocery store. By car, you’re 2-minutes to 295, 15-minutes to Portland and 2-hrs to premier NE skiing at Sugarloaf. This is truly a most convenient and unique property.
Facts & features
Interior
Bedrooms & bathrooms
- Bedrooms: 4
- Bathrooms: 3
- Full bathrooms: 2
- 1/2 bathrooms: 1
Heating
- Baseboard, Oil
Cooling
- None
Appliances
- Included: Dishwasher, Dryer, Range / Oven, Refrigerator, Washer
- Laundry: Lower Level
Features
- Shower, Bathtub
- Flooring: Tile, Carpet, Hardwood
- Basement: Finished
- Has fireplace: Yes
Interior area
- Total interior livable area: 4,104 sqft
Property
Parking
- Total spaces: 5
- Parking features: Garage - Detached, Off-street
- Details: No Vehicle Storage
Features
- Patio & porch: Deck, Patio
- Exterior features: Shingle, Wood
- Has view: Yes
- View description: Park
Lot
- Size: 5.75 Acres
Details
- Additional structures: Shed(s)
- Parcel number: FPRTM23B88L0U0
- Zoning description: MDR2
Construction
Type & style
- Home type: SingleFamily
- Architectural style: Colonial, Shingle Style
Materials
- Roof: Asphalt
Condition
- Year built: 1989
Utilities & green energy
- Water: Private, Well
- Utilities for property: Water Connected
Community & neighborhood
Location
- Region: Freeport
HOA & financial
HOA
- Has HOA: Yes
- HOA fee: $166 monthly
Other
Other facts
- Heating: Baseboard, Oil, Zoned, Hot Water
- WaterSource: Private, Well
- AssociationYN: true
- HeatingYN: true
- PatioAndPorchFeatures: Deck, Patio
- RoomsTotal: 9
- ExteriorFeatures: Storage
- ArchitecturalStyle: Colonial, Shingle Style
- Utilities: Water Connected
- BuildingFeatures: Patio, Shed, Storage, Bathtub, Deck, Shower, Master Bedroom w/Bath, Laundry - 1st Floor
- StructureType: House
- CurrentUse: Single Family
- LaundryFeatures: Lower Level
- FoundationDetails: Poured Concrete
- OtherStructures: Shed(s)
- InteriorFeatures: Shower, Bathtub
- ParkingFeatures: No Vehicle Storage
- MlsStatus: Active
- OtherParking: No Vehicle Storage
- ZoningDescription: MDR2
- AssociationName: Bristol Home Owners Association
Price history
| Date | Event | Price |
|---|---|---|
| 5/16/2025 | Sold | $1,350,000-1.1%$329/sqft |
Source: Public Record Report a problem | ||
| 2/19/2024 | Listing removed | -- |
Source: Owner Report a problem | ||
| 1/4/2024 | Pending sale | $1,365,000$333/sqft |
Source: Owner Report a problem | ||
| 12/2/2023 | Listed for sale | $1,365,000+106.8%$333/sqft |
Source: Owner Report a problem | ||
| 3/25/2020 | Sold | $660,000-0.8%$161/sqft |
Source: | ||
Public tax history
| Year | Property taxes | Tax assessment |
|---|---|---|
| 2024 | $10,864 +9.9% | $813,800 +13.2% |
| 2023 | $9,881 +4.5% | $718,600 +3.7% |
| 2022 | $9,455 +2.2% | $692,700 |
Find assessor info on the county website
Neighborhood: 04032
Nearby schools
GreatSchools rating
- NAMorse Street SchoolGrades: PK-2Distance: 1.8 mi
- 10/10Freeport Middle SchoolGrades: 6-8Distance: 2.2 mi
- 9/10Freeport High SchoolGrades: 9-12Distance: 1.7 mi

Get pre-qualified for a loan
At Zillow Home Loans, we can pre-qualify you in as little as 5 minutes with no impact to your credit score.An equal housing lender. NMLS #10287.
Sell for more on Zillow
Get a free Zillow Showcase℠ listing and you could sell for .
$1,369,700
2% more+ $27,394
With Zillow Showcase(estimated)
$1,397,094

