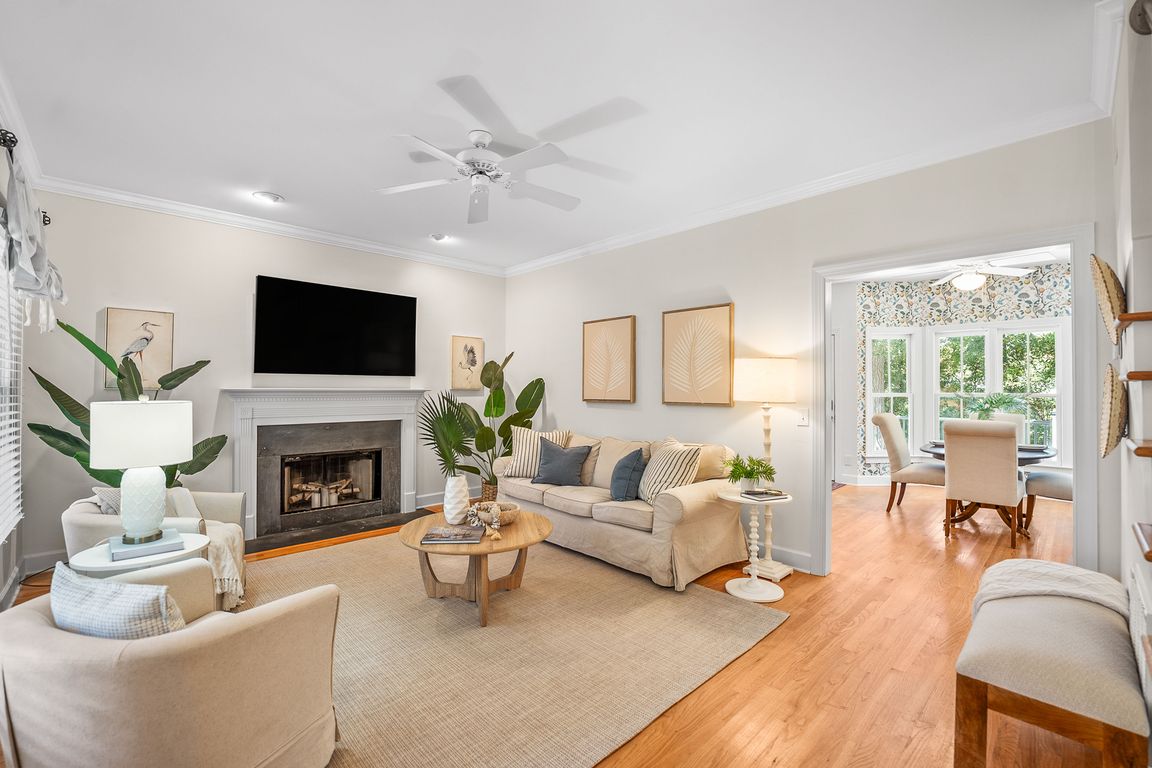
For sale
$499,900
3beds
1,455sqft
19 Brisbane Dr, Beaufort, SC 29902
3beds
1,455sqft
Single family residence
Built in 2001
6,098 sqft
Gravel, no garage
$344 price/sqft
$317 quarterly HOA fee
What's special
Light-filled welcoming interiorMoss-draped oaksFront porchesSpacious front screen porchLow-maintenance landscaping
$10,000 SELLERS CREDIT to use however buyer chooses: upgrades to the home, interest rate buy-down, or closing costs. Sellers will purchase buyers 1st year home warranty at closing, as well. Refined Lowcountry Living in the Heart of Battery Point~ Welcome to 19 Brisbane Drive, a graceful Lowcountry retreat tucked within one of ...
- 25 days |
- 1,029 |
- 33 |
Source: Lowcountry Regional MLS,MLS#: 193344
Travel times
Living Room
Kitchen
Primary Bedroom
Zillow last checked: 8 hours ago
Listing updated: November 30, 2025 at 11:32pm
Listed by:
Sonya Reiselt 843-321-2158,
The HomesFinder Realty Group
Source: Lowcountry Regional MLS,MLS#: 193344
Facts & features
Interior
Bedrooms & bathrooms
- Bedrooms: 3
- Bathrooms: 3
- Full bathrooms: 2
- 1/2 bathrooms: 1
Heating
- Heat Pump
Cooling
- Electric, Central Air
Appliances
- Included: Dishwasher, Disposal, Dryer, Elec/Oven/Range, Ice Maker, Microwave, Refrigerator, Washer
Features
- Ceiling Fan(s)
- Flooring: Some Carpet, Tile, Wood
- Windows: Thermo-Panes
- Has basement: No
- Number of fireplaces: 1
- Fireplace features: Wood Burning, Living Room
Interior area
- Total structure area: 1,455
- Total interior livable area: 1,455 sqft
Property
Parking
- Parking features: Gravel, No Garage
Features
- Levels: Two
- Patio & porch: Covered Patio, Deck, Porch, Screened Porch
- Exterior features: Storage
- Pool features: Community
- Waterfront features: None
Lot
- Size: 6,098.4 Square Feet
Details
- Additional structures: Outbuilding
- Parcel number: R12002900a03060000
- Zoning description: Residential
- Other equipment: Irrigation System
Construction
Type & style
- Home type: SingleFamily
- Property subtype: Single Family Residence
Materials
- HardiPlank Type
- Foundation: Crawl
- Roof: Composition
Condition
- Year built: 2001
Utilities & green energy
- Sewer: Public Sewer
- Water: Public
- Utilities for property: Cable Available
Community & HOA
Community
- Features: Tennis Court(s), Dock, Pool, Playground, Boat Landing, Clubhouse, Walking Trail, Storage Lot
- Security: Smoke Detector(s)
HOA
- Has HOA: Yes
- Services included: Trash
- HOA fee: $317 quarterly
Location
- Region: Beaufort
Financial & listing details
- Price per square foot: $344/sqft
- Tax assessed value: $398,200
- Annual tax amount: $7,376
- Date on market: 11/9/2025
- Cumulative days on market: 218 days
- Listing terms: VA Loan,Cash,Conventional