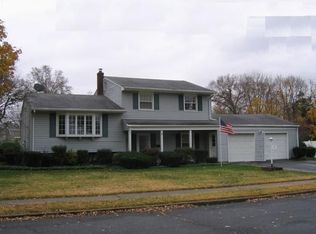Sold for $710,000
$710,000
19 Brick Rd, South Plainfield, NJ 07080
4beds
--sqft
Single Family Residence
Built in ----
0.34 Acres Lot
$742,900 Zestimate®
$--/sqft
$3,638 Estimated rent
Home value
$742,900
$691,000 - $802,000
$3,638/mo
Zestimate® history
Loading...
Owner options
Explore your selling options
What's special
Look no further! Beautiful 4 Bed 2 Bath Split with 2 Car Garage and In-Ground Pool on a quiet Cul-de-Sac in sought after South Plainfield is sure to impress! Well maintained inside and out with plenty of upgrades all through, move-in-ready and waiting for you! BRAND NEW Roof, undeniable curb appeal and charming Covered Front Porch open to a lovely Foyer. The main level features a spacious, light and bright Living rm with big bay window and newly refinished HW floors (June 2023) that flow right into the Formal Dining rm. Chair rail molding and dazzling chandelier add to the elegance, and newer Renewal by Andersen (2021) slider opens to a Brand New Deck (July 2023) for easy al fresco dining. Eat-in-Kitchen offers sleek SS Appliances, recessed lighting, ceramic flrs, ample cabinet storage and sunsoaked breakfast nook with bay window. Upstairs, the main Full Bath + 3 generous Bedrooms with new plush carpeting (June 2023) and newer Renewal by Andersen windows, too! Lower lvl holds a large Family rm with new carpet and French Doors to the lovely Patio. Private 4th Bedroom and 2nd Full Bath with jetted tub and glass stall shower makes for the perfect Primary or IL Suite! Partial Finished Basement with Rec Rm adds to the package. Summer BBQs are made easy in the large, beautifully manicured Backyard, with a stunning Fiberglass In-Ground Pool + concrete apron, Patio, New Deck and Storage Shed that is completely fenced-in for your privacy. Rainbird Sprinkler System, Generac Generator with transferrable title, New Seamless Gutters + Screens, 2 Car Garage with Liftmaster openers, the list goes on! A true MUST SEE!! *Showings to begin Friday 7/28*
Zillow last checked: 8 hours ago
Listing updated: October 24, 2023 at 07:24pm
Listed by:
ROBERT DEKANSKI,
RE/MAX 1st ADVANTAGE 732-827-5344,
MICHAEL MCGUIRK,
RE/MAX 1st ADVANTAGE
Source: All Jersey MLS,MLS#: 2400974R
Facts & features
Interior
Bedrooms & bathrooms
- Bedrooms: 4
- Bathrooms: 2
- Full bathrooms: 2
Primary bedroom
- Features: 1st Floor
- Level: First
- Area: 147.33
- Dimensions: 11.33 x 13
Bedroom 2
- Area: 135.67
- Dimensions: 11 x 12.33
Bedroom 3
- Area: 89.17
- Dimensions: 10 x 8.92
Bedroom 4
- Area: 182.67
- Dimensions: 11.42 x 16
Bathroom
- Features: Stall Shower and Tub, Jacuzzi-Type
Dining room
- Features: Formal Dining Room
- Area: 108.46
- Dimensions: 9.5 x 11.42
Family room
- Area: 212.33
- Length: 174
Kitchen
- Features: Eat-in Kitchen, Separate Dining Area
- Area: 159.65
- Dimensions: 9.17 x 17.42
Living room
- Area: 254.92
- Dimensions: 19 x 13.42
Basement
- Area: 0
Heating
- Forced Air
Cooling
- Central Air
Appliances
- Included: Dishwasher, Dryer, Free-Standing Freezer, Gas Range/Oven, Microwave, Refrigerator, See Remarks, Washer, Gas Water Heater
Features
- Blinds, Drapes-See Remarks, Shades-Existing, 1 Bedroom, Entrance Foyer, Bath Full, Family Room, Kitchen, Living Room, Dining Room, 3 Bedrooms, Attic, Bath Main, Other Room(s)
- Flooring: Carpet, Ceramic Tile, Wood
- Windows: Insulated Windows, Blinds, Drapes, Shades-Existing
- Basement: Partially Finished, Recreation Room, Storage Space, Interior Entry, Utility Room
- Has fireplace: No
Interior area
- Total structure area: 0
Property
Parking
- Total spaces: 2
- Parking features: 2 Car Width, Additional Parking, Asphalt, Garage, Attached, Garage Door Opener
- Attached garage spaces: 2
- Has uncovered spaces: Yes
Features
- Levels: Three Or More, Multi/Split
- Stories: 3
- Patio & porch: Porch, Deck, Patio
- Exterior features: Barbecue, Lawn Sprinklers, Open Porch(es), Curbs, Deck, Patio, Sidewalk, Fencing/Wall, Storage Shed, Yard, Insulated Pane Windows
- Pool features: In Ground
- Has spa: Yes
- Spa features: Bath
- Fencing: Fencing/Wall
Lot
- Size: 0.34 Acres
- Dimensions: 124.00 x 0.00
- Features: Cul-De-Sac, Level
Details
- Additional structures: Shed(s)
- Parcel number: 2200152000000029
- Zoning: R10
Construction
Type & style
- Home type: SingleFamily
- Architectural style: Split Level
- Property subtype: Single Family Residence
Materials
- Roof: Asphalt
Utilities & green energy
- Gas: Natural Gas
- Sewer: Public Sewer
- Water: Public
- Utilities for property: Cable TV, Electricity Connected, Natural Gas Connected
Community & neighborhood
Community
- Community features: Curbs, Sidewalks
Location
- Region: South Plainfield
Other
Other facts
- Ownership: Fee Simple
Price history
| Date | Event | Price |
|---|---|---|
| 10/18/2023 | Sold | $710,000+5.2% |
Source: | ||
| 9/27/2023 | Listed for sale | $675,000 |
Source: | ||
| 8/16/2023 | Pending sale | $675,000 |
Source: | ||
| 8/8/2023 | Contingent | $675,000 |
Source: | ||
| 7/28/2023 | Listed for sale | $675,000 |
Source: | ||
Public tax history
| Year | Property taxes | Tax assessment |
|---|---|---|
| 2025 | $14,041 +25.1% | $201,100 +25.1% |
| 2024 | $11,220 +4.6% | $160,700 |
| 2023 | $10,732 +1.3% | $160,700 |
Find assessor info on the county website
Neighborhood: 07080
Nearby schools
GreatSchools rating
- 4/10Franklin Elementary SchoolGrades: PK-4Distance: 0.4 mi
- 5/10So Plainfield Middle SchoolGrades: 7-8Distance: 0.7 mi
- 6/10South Plainfield High SchoolGrades: 9-12Distance: 1 mi
Get a cash offer in 3 minutes
Find out how much your home could sell for in as little as 3 minutes with a no-obligation cash offer.
Estimated market value
$742,900
