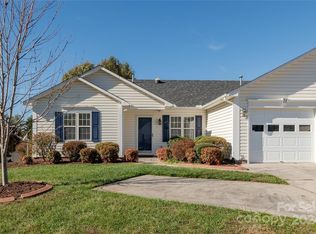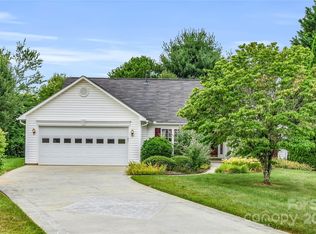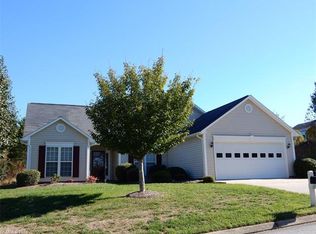Closed
$384,499
19 Briarbrook Rd, Fletcher, NC 28732
2beds
1,367sqft
Single Family Residence
Built in 1997
0.15 Acres Lot
$383,400 Zestimate®
$281/sqft
$2,137 Estimated rent
Home value
$383,400
$364,000 - $403,000
$2,137/mo
Zestimate® history
Loading...
Owner options
Explore your selling options
What's special
One level home in the desirable St. John's Commons Community. This one owner home has been lovingly cared for since built in the late 90s by Windsor Aughtry (now Windsor Built Homes). The home features a heated/cooled all-season sunroom, cedar backing in the closets, a gardening work station/sink outside, a retractable awning over the back patio, and a small storage space in the garage attic. Sellers recently installed new LVP flooring in the sunroom, bathrooms and kitchen. The A/C unit was replaced in 2021 and the shingle roof is about five years old. The sellers favorite part about living here is the community and friendly neighbors. The home is very well-built and on a solid slab foundation, so you will not need to worry about moisture issues underneath the home. Enjoy a fenced in backyard with winter mountain views. Here is your chance to become a part of this great community! *Seller's home warranty plan in place while on the market - non transferrable.
Zillow last checked: 8 hours ago
Listing updated: June 13, 2023 at 01:19pm
Listing Provided by:
Angela Marino angela@c21hialta.com,
CENTURY 21 Mountain Lifestyles
Bought with:
Lisa Hagan
Moving Mountains Property Group LLC
Source: Canopy MLS as distributed by MLS GRID,MLS#: 4026850
Facts & features
Interior
Bedrooms & bathrooms
- Bedrooms: 2
- Bathrooms: 2
- Full bathrooms: 2
- Main level bedrooms: 2
Primary bedroom
- Features: Ceiling Fan(s)
- Level: Main
Laundry
- Level: Main
Sunroom
- Level: Main
Heating
- Forced Air, Natural Gas
Cooling
- Electric, Heat Pump
Appliances
- Included: Dishwasher, Disposal, Electric Oven, Electric Range, Exhaust Fan, Exhaust Hood, Gas Water Heater, Microwave, Plumbed For Ice Maker, Refrigerator, Washer/Dryer
- Laundry: In Hall, Laundry Closet
Features
- Walk-In Pantry
- Flooring: Carpet, Vinyl, Wood
- Doors: Sliding Doors, Storm Door(s)
- Windows: Window Treatments
- Has basement: No
- Attic: Pull Down Stairs
Interior area
- Total structure area: 1,367
- Total interior livable area: 1,367 sqft
- Finished area above ground: 1,367
- Finished area below ground: 0
Property
Parking
- Total spaces: 4
- Parking features: Driveway, Attached Garage, Garage Door Opener, Garage Faces Front, Shared Driveway, Garage on Main Level
- Attached garage spaces: 1
- Uncovered spaces: 3
- Details: Driveway is connected to the driveway for 11 Briarbrook Rd. Do not block the neighbor's driveway or park in the driveway for #11.
Accessibility
- Accessibility features: Two or More Access Exits, Bath Grab Bars, Bath Raised Toilet, Kitchen 60 Inch Turning Radius, No Interior Steps, Ramp(s)-Main Level
Features
- Levels: One
- Stories: 1
- Patio & porch: Awning(s), Covered, Front Porch, Patio
- Exterior features: Lawn Maintenance, Other - See Remarks
- Fencing: Back Yard,Fenced
- Has view: Yes
- View description: Mountain(s), Winter
Lot
- Size: 0.15 Acres
- Dimensions: 55 x 117 Per Ta x Records
- Features: Level, Wooded, Views
Details
- Parcel number: 9959527
- Zoning: R-2
- Special conditions: Standard
Construction
Type & style
- Home type: SingleFamily
- Architectural style: Traditional
- Property subtype: Single Family Residence
Materials
- Vinyl
- Foundation: Slab
- Roof: Shingle
Condition
- New construction: No
- Year built: 1997
Details
- Builder name: Windsor
Utilities & green energy
- Sewer: Public Sewer
- Water: City
- Utilities for property: Cable Available, Satellite Internet Available, Underground Utilities, Wired Internet Available
Community & neighborhood
Security
- Security features: Carbon Monoxide Detector(s), Smoke Detector(s)
Community
- Community features: Street Lights
Location
- Region: Fletcher
- Subdivision: St Johns Commons
HOA & financial
HOA
- Has HOA: Yes
- HOA fee: $65 monthly
- Association name: Cedar Management Group
- Association phone: 877-252-3327
- Second association name: Eric Schutz, President
- Second association phone: 828-483-6630
Other
Other facts
- Listing terms: Cash,Conventional,Exchange,FHA,USDA Loan
- Road surface type: Concrete, Paved
Price history
| Date | Event | Price |
|---|---|---|
| 6/13/2023 | Sold | $384,499-1.4%$281/sqft |
Source: | ||
| 5/10/2023 | Listed for sale | $389,999$285/sqft |
Source: | ||
Public tax history
| Year | Property taxes | Tax assessment |
|---|---|---|
| 2024 | $1,541 | $357,600 |
| 2023 | $1,541 +24.7% | $357,600 +62.3% |
| 2022 | $1,236 | $220,300 |
Find assessor info on the county website
Neighborhood: 28732
Nearby schools
GreatSchools rating
- 6/10Glenn C Marlow ElementaryGrades: K-5Distance: 2.8 mi
- 6/10Rugby MiddleGrades: 6-8Distance: 5.3 mi
- 8/10West Henderson HighGrades: 9-12Distance: 4.9 mi
Schools provided by the listing agent
- Elementary: Glen Marlow
- Middle: Rugby
- High: West Henderson
Source: Canopy MLS as distributed by MLS GRID. This data may not be complete. We recommend contacting the local school district to confirm school assignments for this home.
Get a cash offer in 3 minutes
Find out how much your home could sell for in as little as 3 minutes with a no-obligation cash offer.
Estimated market value$383,400
Get a cash offer in 3 minutes
Find out how much your home could sell for in as little as 3 minutes with a no-obligation cash offer.
Estimated market value
$383,400


