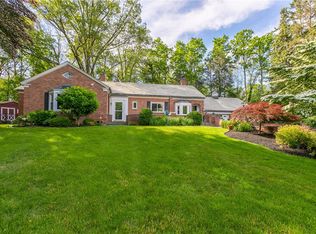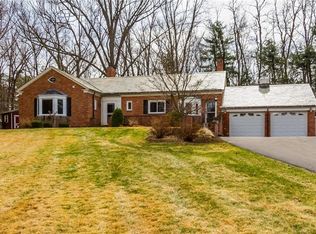California Dreaming? Step into this mid-century modern home with open floor plan, soaring ceiling & sky high windows. Contemporary flair abounds starting in the grand foyer. A ballroom-sized, gas fireplaced living room overlooks verdant grounds. Grab a seat at the wet bar in the great room with wood burning fireplace. Revel in the spacious 2-tiered patio accessible by glass sliders from the great room & kitchen. Chefs will create sumptuous meals on the miles of granite counters with breakfast bar. Gather in the architecturally significant dining or breakfast rooms. A remarkable master suite boasts custom master bath. This all inclusive resort in the sprawling lower level offers room for billiards, shuffle board, work out equipment, workshop, & boat storage. Room to roam minutes from all.
This property is off market, which means it's not currently listed for sale or rent on Zillow. This may be different from what's available on other websites or public sources.

