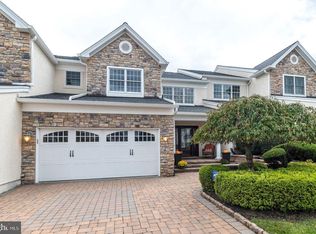Beautiful Expanded unit with main level master suite with beautiful views of open space and tree tops, This incredible unit boasts a two story open living space as you enter with dramatic stairway up the left side to the second floor Loft space and two guest bedrooms and huge storage space with organizing shelving. The main level wood flooring leads you from the Living Room/ Dining Room combo space to the oversized Kitchen with tons of cabinet and counter top space as well as eat-in. The expanded Family Room opens from the kitchen and allows for the great tree top views as well as an exit to the relaxing deck. The Master suit is on this level and is extended 4' feet as well, giving that great extra space, The master bath suite had large walk-in bath and generous closets with custom organizers. The sun-filled windows will warm your soul all year long. The basement is another 1400 sq ft that is ready to be finished to make for more entertaining spaces with sliding doors to the rear patio and daylight. The premium lot of this residence provides privacy, backing to open space and trees and easy access to the community walking trail. . Enjoy coffee on the deck off the expanded family room or dinners on the lower level paver patio. a true gem to call Home!!
This property is off market, which means it's not currently listed for sale or rent on Zillow. This may be different from what's available on other websites or public sources.
