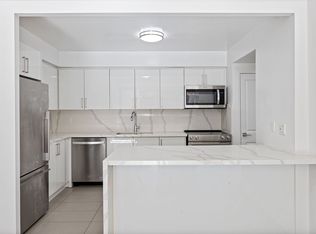Welcome to #408 at the Quad Lofts! Fully furnished, gorgeous one bedroom + den loft in the heart of King West. 915 square feet of living space. Soaring ceilings (10 feet!) with exposed concrete. Polished concrete floors throughout. Sunny east facing floor-to-ceiling windows, offering plenty of natural light & views of the quiet courtyard below. Walk-out to huge balcony with eastern exposure and fully decked-out with furniture set. Large foyer with convenient wall of built-in closet/storage space. Open-concept living/dining/kitchen areas. Large modern kitchen with stone countertops & full-size stainless steel appliances (with gas stove), sizeable island with storage, tile backsplash, and lots of cabinets & prep space. Primary bedroom with large double closet and ensuite bath. Sizeable den is a separate room (sliding doors are stored in locker and can be reattached). 4-piece ensuite bathroom with soaker tub/shower. 3-piece bathroom with shower and in-suite laundry. Custom roller blinds on all windows. Underground parking included. Huge private locker included. All utilities included. #408 is being leased fully furnished and is available for a lease term of 6+ months. BUILDING AMENITIES: Gym/fitness room. Meeting room. Billiards. Outdoor terrace w/ BBQ. GREAT LOCATION: Steps to King West, Queen West, Theatre District, Entertainment District, Financial District & all that downtown has to offer! TTC access just around the corner (King streetcar & Spadina streetcar). A short stroll to STACKT Market, St. Andrew's Playground Park, Starbucks, Shoppers & LCBO. Walking distance to Torontos beautiful Harbourfront. Loblaws at Queen & Portland + Farmboy at Front & Bathurst. Easy access to the Gardiner Expressway.
IDX information is provided exclusively for consumers' personal, non-commercial use, that it may not be used for any purpose other than to identify prospective properties consumers may be interested in purchasing, and that data is deemed reliable but is not guaranteed accurate by the MLS .
Apartment for rent
C$4,200/mo
19 Brant St #408-C01, Toronto, ON M5V 2L2
2beds
Price may not include required fees and charges.
Apartment
Available now
-- Pets
Air conditioner, central air
In-suite laundry laundry
1 Parking space parking
Natural gas, forced air
What's special
Soaring ceilingsFloor-to-ceiling windowsHuge balconyLarge modern kitchenStone countertopsFull-size stainless steel appliancesGas stove
- 23 days
- on Zillow |
- -- |
- -- |
Travel times
Prepare for your first home with confidence
Consider a first-time homebuyer savings account designed to grow your down payment with up to a 6% match & 4.15% APY.
Facts & features
Interior
Bedrooms & bathrooms
- Bedrooms: 2
- Bathrooms: 2
- Full bathrooms: 2
Heating
- Natural Gas, Forced Air
Cooling
- Air Conditioner, Central Air
Appliances
- Laundry: In-Suite Laundry
Features
- Storage
- Furnished: Yes
Property
Parking
- Total spaces: 1
- Details: Contact manager
Features
- Exterior features: Balcony, Heating included in rent, Heating system: Forced Air, Heating: Gas, Hydro included in rent, In-Suite Laundry, Open Balcony, Storage, TSCC, Utilities included in rent, Water included in rent
Construction
Type & style
- Home type: Apartment
- Property subtype: Apartment
Utilities & green energy
- Utilities for property: Water
Community & HOA
Location
- Region: Toronto
Financial & listing details
- Lease term: Contact For Details
Price history
Price history is unavailable.
Neighborhood: Waterfront Communities
There are 3 available units in this apartment building
![[object Object]](https://photos.zillowstatic.com/fp/83688190e72b163faf8120d34bec04af-p_i.jpg)
