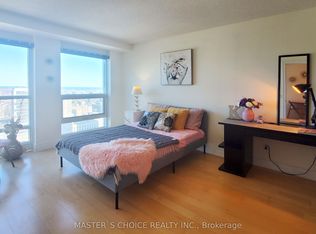Beautiful, west-facing light-filled loft space located in the fantastic King & Spadina area. This 9-story loft condo nestled on Brant Street provides an excellent living experience and is easily accessible by walking, no car is needed! 10 ft ceilings with exposed concrete, floor-to-ceiling windows throughout. Open-concept kitchen and living space. Updated appliances with stainless steel fridge, gas stove/oven, dishwasher, microwave, and new ensuite laundry. A wonderful sized den area, granite counters, and maple-engineered hardwood. Plenty of storage and closet space including a large walk-in closet. Motorized blinds in each room to provide privacy & shade. Convenient ethernet wiring in each room, 3 zone Sonos Wireless and Nest controlled. Large bedroom with semi ensuite washroom. Updated light fixtures in kitchen, living room and den. This is a great spot for hosting friends and family. This building, with a secluded courtyard is quiet with friendly neighbours, helpful superintendent/staff and pet-friendly. Easy access to TTC, 5 min walk to Queen St., 10 min walk to the financial core, 5 min walk to the park, grocery stores, restaurants, and bars, and a 15 min walk to the waterfront makes this central location one that can't be missed.
Apartment for rent
C$3,100/mo
19 Brant St #306-C01, Toronto, ON M5V 2L2
2beds
Price may not include required fees and charges.
Apartment
Available now
-- Pets
Air conditioner, central air
Ensuite laundry
-- Parking
Natural gas, forced air
What's special
- 3 days
- on Zillow |
- -- |
- -- |
Travel times
Start saving for your dream home
Consider a first time home buyer savings account designed to grow your down payment with up to a 6% match & 4.15% APY.
Facts & features
Interior
Bedrooms & bathrooms
- Bedrooms: 2
- Bathrooms: 1
- Full bathrooms: 1
Heating
- Natural Gas, Forced Air
Cooling
- Air Conditioner, Central Air
Appliances
- Laundry: Ensuite
Features
- Walk In Closet
Property
Parking
- Details: Contact manager
Features
- Exterior features: Building Insurance included in rent, Common Elements included in rent, Ensuite, Gym, Heating included in rent, Heating system: Forced Air, Heating: Gas, Lot Features: Public Transit, Party Room/Meeting Room, Public Transit, TSCC, Underground, Walk In Closet, Water included in rent
Construction
Type & style
- Home type: Apartment
- Property subtype: Apartment
Utilities & green energy
- Utilities for property: Water
Community & HOA
Community
- Features: Fitness Center
HOA
- Amenities included: Fitness Center
Location
- Region: Toronto
Financial & listing details
- Lease term: Contact For Details
Price history
Price history is unavailable.
Neighborhood: Waterfront Communities
There are 3 available units in this apartment building
![[object Object]](https://photos.zillowstatic.com/fp/83688190e72b163faf8120d34bec04af-p_i.jpg)
