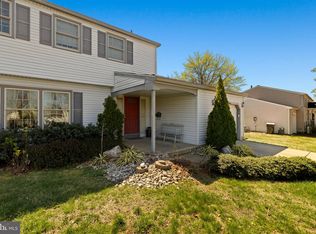I think your search will end here!! This home is extremely well maintained! Enter into this beautiful home and you will be greeted with an open, bright and spacious floor plan! The main floor has gorgeous hardwood flooring throughout the living and dining rooms. The updated kitchen is open and bright with beautiful oak cabinets, tile flooring and pantry! All bedrooms are very spacious. The hall bath has white bright vanity, tile flooring and tile surrounded tub, very tastefully done! There are white 6-panel doors through out, fresh paint and carpeting. The lower level of this home has a great room with a cozy fireplace! There is also a 4th bedroom! Let's not forget all the storage, half bath and laundry room!! Oh, wait! off the dining room there are sliding doors that lead to an oasis! Walk out to a spacious deck that overlooks a gorgeous landscape and a freshly manicured fenced in yard. Entertain your friends with a very inviting built in-ground pool! There are so many upgrades, double wide driveway,central air and gas heater only a few years old, and more! Come visit this home to see for yourself!
This property is off market, which means it's not currently listed for sale or rent on Zillow. This may be different from what's available on other websites or public sources.

