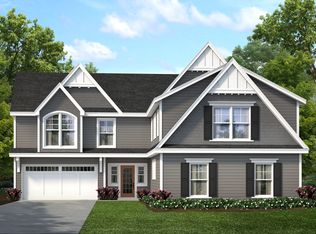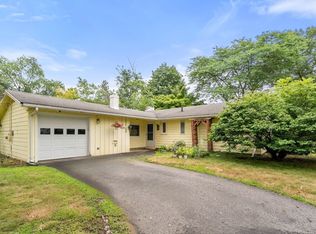Sold for $675,000
$675,000
19 Bradford Rd, Natick, MA 01760
3beds
1,320sqft
Single Family Residence
Built in 1953
0.35 Acres Lot
$800,300 Zestimate®
$511/sqft
$3,494 Estimated rent
Home value
$800,300
$752,000 - $864,000
$3,494/mo
Zestimate® history
Loading...
Owner options
Explore your selling options
What's special
Welcome to Natick and this lovingly maintained Homestead located in the very desirable Ben-Hem neighborhood. Spacious 3 bedroom,1.5 bath Ranch style home is ready for its new owners. Primary bedroom offers half bath en-suite, there are two additional bedrooms and main bath. Entry is into the living room with fire place; dining room with slider to private patio. Kitchen is bright and has new granite counters and ample cabinet space. Laundry room is off the kitchen and bonus room that is currently being used as an office/craft/canning room. Newer gas furnace(3 yrs),Mini splits(5yrs), Water Heater- Supertank - stainless tank! Enjoy the outdoors in your generous sized yard, featuring storage sheds, patio and mature plantings. Partially fenced yard with natural borders affords a very private setting. Fantastic location, walk to elementary school & middle school; commuters dream easy access to major routes and commuter rail; come see all that Natick and metrowest has to offer.
Zillow last checked: 8 hours ago
Listing updated: October 17, 2023 at 12:35pm
Listed by:
Lauri A. Ryding 617-799-6738,
Coldwell Banker Realty - Westwood 781-320-0550
Bought with:
Norman O'Grady
Prime Realty Group, Inc.
Source: MLS PIN,MLS#: 73149903
Facts & features
Interior
Bedrooms & bathrooms
- Bedrooms: 3
- Bathrooms: 2
- Full bathrooms: 1
- 1/2 bathrooms: 1
Primary bedroom
- Features: Bathroom - Half, Ceiling Fan(s), Closet, Flooring - Laminate
- Level: First
Bedroom 2
- Features: Ceiling Fan(s), Closet, Flooring - Laminate
- Level: First
Bedroom 3
- Features: Closet, Flooring - Laminate
- Level: First
Primary bathroom
- Features: Yes
Bathroom 1
- Features: Bathroom - Full
- Level: First
Bathroom 2
- Features: Bathroom - Half
- Level: First
Dining room
- Features: Exterior Access, Slider
- Level: First
Kitchen
- Features: Flooring - Stone/Ceramic Tile, Countertops - Stone/Granite/Solid, Recessed Lighting
- Level: First
Living room
- Features: Flooring - Wall to Wall Carpet, Open Floorplan
- Level: First
Heating
- Baseboard, Heat Pump, Natural Gas
Cooling
- Heat Pump, Ductless, Whole House Fan
Appliances
- Included: Water Heater, Range, Dishwasher, Disposal, Microwave, Refrigerator, Washer, Dryer
- Laundry: Electric Dryer Hookup, Exterior Access, Washer Hookup, First Floor
Features
- Closet
- Flooring: Tile, Vinyl, Carpet, Flooring - Stone/Ceramic Tile
- Has basement: No
- Number of fireplaces: 1
- Fireplace features: Living Room
Interior area
- Total structure area: 1,320
- Total interior livable area: 1,320 sqft
Property
Parking
- Total spaces: 3
- Parking features: Paved Drive, Off Street, Paved
- Uncovered spaces: 3
Features
- Patio & porch: Patio
- Exterior features: Patio, Rain Gutters, Barn/Stable, Professional Landscaping
Lot
- Size: 0.35 Acres
- Features: Cleared, Level
Details
- Additional structures: Barn/Stable
- Parcel number: M:00000013 P:00000115,664794
- Zoning: RSC
Construction
Type & style
- Home type: SingleFamily
- Architectural style: Ranch
- Property subtype: Single Family Residence
Materials
- Frame
- Foundation: Slab
- Roof: Shingle
Condition
- Year built: 1953
Utilities & green energy
- Sewer: Public Sewer
- Water: Public
Community & neighborhood
Community
- Community features: Public Transportation, Shopping, Walk/Jog Trails, Golf, Bike Path, Highway Access, House of Worship, Public School, T-Station, Sidewalks
Location
- Region: Natick
Other
Other facts
- Road surface type: Paved
Price history
| Date | Event | Price |
|---|---|---|
| 10/17/2023 | Sold | $675,000+5.5%$511/sqft |
Source: MLS PIN #73149903 Report a problem | ||
| 8/22/2023 | Contingent | $639,900$485/sqft |
Source: MLS PIN #73149903 Report a problem | ||
| 8/17/2023 | Listed for sale | $639,900+77.8%$485/sqft |
Source: MLS PIN #73149903 Report a problem | ||
| 5/10/2013 | Sold | $360,000-2.7%$273/sqft |
Source: Public Record Report a problem | ||
| 1/31/2013 | Price change | $369,900-2.4%$280/sqft |
Source: Raia Realty #71474194 Report a problem | ||
Public tax history
| Year | Property taxes | Tax assessment |
|---|---|---|
| 2025 | $7,450 +2.9% | $622,900 +5.5% |
| 2024 | $7,240 +2.9% | $590,500 +6.1% |
| 2023 | $7,038 +3% | $556,800 +8.7% |
Find assessor info on the county website
Neighborhood: 01760
Nearby schools
GreatSchools rating
- 8/10Bennett-Hemenway Elementary SchoolGrades: K-4Distance: 0.4 mi
- 8/10Wilson Middle SchoolGrades: 5-8Distance: 0.6 mi
- 10/10Natick High SchoolGrades: PK,9-12Distance: 2.4 mi
Schools provided by the listing agent
- Elementary: Ben-Hem
- Middle: Wilson
- High: Natick
Source: MLS PIN. This data may not be complete. We recommend contacting the local school district to confirm school assignments for this home.
Get a cash offer in 3 minutes
Find out how much your home could sell for in as little as 3 minutes with a no-obligation cash offer.
Estimated market value$800,300
Get a cash offer in 3 minutes
Find out how much your home could sell for in as little as 3 minutes with a no-obligation cash offer.
Estimated market value
$800,300

