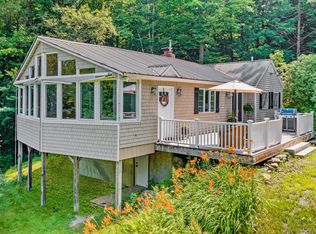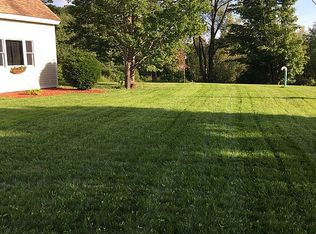Enjoy this home that is ready to move in with a remodeled kitchen with granite counter tops it them opens in to a large living room and dining room. 3 season screened in porch off the dining room. New pellet insert in the fireplace and a pellet stove in the lower level family room area, no need for the forced hot air heat but it is there when you need it. Large open yard with a small pond, updated septic and standing seam roof. Lots of large windows for natural light, hardwood floors and tile throughout the first floor. Income property of $800 a month from 8 storage units that is very separate from the house.
This property is off market, which means it's not currently listed for sale or rent on Zillow. This may be different from what's available on other websites or public sources.


