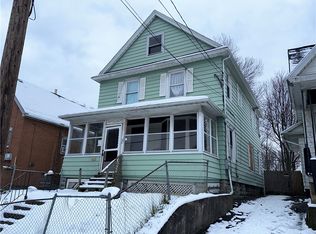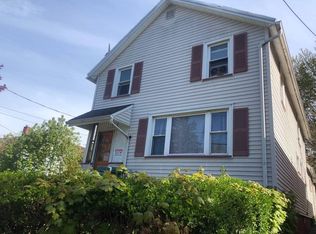Sold for $54,000
$54,000
19 Borchard St, Rochester, NY 14621
5beds
0baths
1,177sqft
SingleFamily
Built in 1910
6,098 Square Feet Lot
$57,200 Zestimate®
$46/sqft
$1,983 Estimated rent
Home value
$57,200
$53,000 - $61,000
$1,983/mo
Zestimate® history
Loading...
Owner options
Explore your selling options
What's special
Take a look at this cash flowing opportunity for investors. This fully occupied duplex is located in the 14621 Neighborhood. Currently rented for $800/month & $500/month on M2M leases with a GAI of $15,600. One long term tenant currently occupies both apartments who always pays on time. Front apartment is a large 4 bedroom featuring a finished attic space with a spacious loft bedroom that overlooks the living room. Back apartment is a smaller studio/one bedroom. Large oversized driveway continues into the fully fenced backyard. Very little lawn maintenance required, tons of off-street parking space for tenants. Solid bones and updated mechanics include: New Roof: 2016, Furnace: 2016, Hot Water Tanks 2016 & 2017 & newer Glass Block Windows. Separate Gas & Electric, Water is included in the rent & averages around $100/quarter. Property is "as-is", seller in the process of obtaining a new transferable C of O. Fast closing preferred, title work all ready to go. Investors you can't go wrong at this price, add this cash flowing duplex to your portfolio today!
Facts & features
Interior
Bedrooms & bathrooms
- Bedrooms: 5
- Bathrooms: 0
Heating
- Other, Other
Interior area
- Total interior livable area: 1,177 sqft
Property
Features
- Exterior features: Brick
Lot
- Size: 6,098 sqft
Details
- Parcel number: 26140009171113
Construction
Type & style
- Home type: SingleFamily
Materials
- brick
Condition
- Year built: 1910
Community & neighborhood
Location
- Region: Rochester
Price history
| Date | Event | Price |
|---|---|---|
| 2/4/2025 | Sold | $54,000+54.3%$46/sqft |
Source: Public Record Report a problem | ||
| 12/20/2022 | Sold | $35,000-27.1%$30/sqft |
Source: | ||
| 11/1/2022 | Pending sale | $48,000$41/sqft |
Source: | ||
| 11/1/2022 | Contingent | $48,000$41/sqft |
Source: | ||
| 10/4/2022 | Price change | $48,000-4%$41/sqft |
Source: | ||
Public tax history
| Year | Property taxes | Tax assessment |
|---|---|---|
| 2024 | -- | $43,500 +66% |
| 2023 | -- | $26,200 |
| 2022 | -- | $26,200 |
Find assessor info on the county website
Neighborhood: 14621
Nearby schools
GreatSchools rating
- 2/10School 22 Lincoln SchoolGrades: PK-6Distance: 1.1 mi
- 2/10School 58 World Of Inquiry SchoolGrades: PK-12Distance: 1.8 mi
- 4/10School 53 Montessori AcademyGrades: PK-6Distance: 1.4 mi

