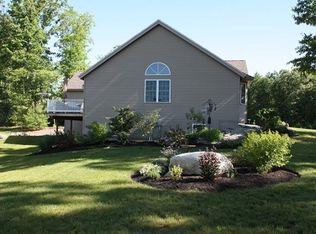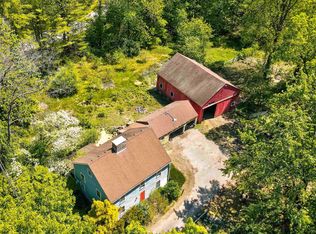Charming detached 55+ condo located in Sargent Woods, Newton NH. This unique home features hardwood floors on main living area. Spacious Kitchen with center island will bring out the gormet in you! Separate Dining area for entertaining and an inviting Living Room with gas fireplace to cozy up to on cool evenings. First floor Master has plenty of closet space to accommodate the shopaholic.The Master bathroom has a whirlpool soaking tub and separate shower. Convenient first floor laundry is located in the half bath. On the second floor you will find a second bedroom for over night guests with a full bath for privacy along with an open loft area ideal for office or den. The spotless attached garage has epoxy flooring as an added touch! This gorgeous home is waiting for a new owner, don't miss out!
This property is off market, which means it's not currently listed for sale or rent on Zillow. This may be different from what's available on other websites or public sources.


