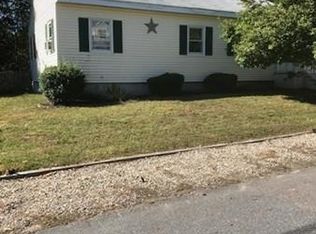Sold for $641,000 on 07/30/24
$641,000
19 Boisvert Rd, Tewksbury, MA 01876
4beds
1,306sqft
Single Family Residence
Built in 1955
10,600 Square Feet Lot
$649,900 Zestimate®
$491/sqft
$3,814 Estimated rent
Home value
$649,900
$598,000 - $708,000
$3,814/mo
Zestimate® history
Loading...
Owner options
Explore your selling options
What's special
This 4-bedroom, full-dormered cape has been meticulously and lovingly maintained by the current owner for over 50 years. You will feel right at home when you step in to the spacious 3 season room with a cathedral ceiling and many large windows providing an abundance of natural light. Other highlights include hardwood flooring under the carpet on the first level, 2 large bedrooms on the second floor along with a full bath, heating system (7 years old) and a 12 year old roof. This property will be connected to town sewer prior to closing. Move right in and make this home your own. Located in a desirable Tewksbury neighborhood, the home is also convenient to shopping and restaurants. Don't miss this opportunity!!
Zillow last checked: 8 hours ago
Listing updated: July 30, 2024 at 11:31am
Listed by:
Ellen Bartnicki 978-604-4683,
RE/MAX Encore 978-988-0028
Bought with:
Theo Carmone
Colonial Manor Realty
Source: MLS PIN,MLS#: 73252277
Facts & features
Interior
Bedrooms & bathrooms
- Bedrooms: 4
- Bathrooms: 2
- Full bathrooms: 1
- 1/2 bathrooms: 1
Primary bedroom
- Features: Closet, Flooring - Wall to Wall Carpet
- Level: Second
- Area: 240
- Dimensions: 20 x 12
Bedroom 2
- Features: Closet, Flooring - Wall to Wall Carpet
- Level: First
- Area: 168
- Dimensions: 14 x 12
Bedroom 3
- Features: Closet, Flooring - Wall to Wall Carpet
- Level: First
- Area: 126
- Dimensions: 14 x 9
Bedroom 4
- Features: Closet, Flooring - Wall to Wall Carpet
- Level: Second
- Area: 260
- Dimensions: 20 x 13
Primary bathroom
- Features: No
Bathroom 1
- Features: Bathroom - Full, Bathroom - With Tub
- Level: Second
Bathroom 2
- Features: Bathroom - Half, Bathroom - Double Vanity/Sink
- Level: First
Kitchen
- Features: Flooring - Laminate
- Level: First
- Area: 144
- Dimensions: 12 x 12
Living room
- Features: Flooring - Wall to Wall Carpet
- Level: First
- Area: 192
- Dimensions: 16 x 12
Heating
- Baseboard, Oil
Cooling
- Window Unit(s)
Appliances
- Laundry: In Basement, Electric Dryer Hookup, Washer Hookup
Features
- Flooring: Tile, Vinyl, Carpet, Hardwood
- Basement: Full,Interior Entry,Concrete
- Has fireplace: No
Interior area
- Total structure area: 1,306
- Total interior livable area: 1,306 sqft
Property
Parking
- Total spaces: 3
- Parking features: Paved Drive, Off Street
- Uncovered spaces: 3
Features
- Patio & porch: Porch - Enclosed, Deck - Composite
- Exterior features: Porch - Enclosed, Deck - Composite, Storage
Lot
- Size: 10,600 sqft
Details
- Parcel number: 790895
- Zoning: res
Construction
Type & style
- Home type: SingleFamily
- Architectural style: Cape
- Property subtype: Single Family Residence
Materials
- Frame
- Foundation: Concrete Perimeter
- Roof: Shingle
Condition
- Year built: 1955
Utilities & green energy
- Electric: Circuit Breakers
- Sewer: Public Sewer
- Water: Public
- Utilities for property: for Electric Oven, for Electric Dryer, Washer Hookup
Community & neighborhood
Community
- Community features: Shopping, Public School
Location
- Region: Tewksbury
Other
Other facts
- Listing terms: Contract
- Road surface type: Paved
Price history
| Date | Event | Price |
|---|---|---|
| 7/30/2024 | Sold | $641,000+8.7%$491/sqft |
Source: MLS PIN #73252277 Report a problem | ||
| 6/20/2024 | Contingent | $589,900$452/sqft |
Source: MLS PIN #73252277 Report a problem | ||
| 6/13/2024 | Listed for sale | $589,900+96.7%$452/sqft |
Source: MLS PIN #73252277 Report a problem | ||
| 9/19/2010 | Listing removed | $299,900-3.2%$230/sqft |
Source: Andrew Armata #71095987 Report a problem | ||
| 6/16/2010 | Listed for sale | $309,900$237/sqft |
Source: Andrew Armata #71095987 Report a problem | ||
Public tax history
| Year | Property taxes | Tax assessment |
|---|---|---|
| 2025 | $6,943 +1.4% | $525,200 +2.7% |
| 2024 | $6,850 +6.7% | $511,600 +12.4% |
| 2023 | $6,418 +3.8% | $455,200 +11.9% |
Find assessor info on the county website
Neighborhood: 01876
Nearby schools
GreatSchools rating
- 5/10John F. Ryan Elementary SchoolGrades: 5-6Distance: 0.9 mi
- 7/10John W. Wynn Middle SchoolGrades: 7-8Distance: 1 mi
- 8/10Tewksbury Memorial High SchoolGrades: 9-12Distance: 0.8 mi
Get a cash offer in 3 minutes
Find out how much your home could sell for in as little as 3 minutes with a no-obligation cash offer.
Estimated market value
$649,900
Get a cash offer in 3 minutes
Find out how much your home could sell for in as little as 3 minutes with a no-obligation cash offer.
Estimated market value
$649,900
