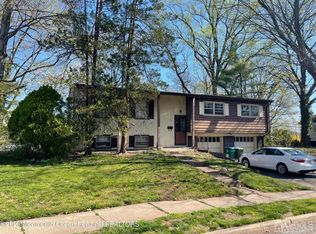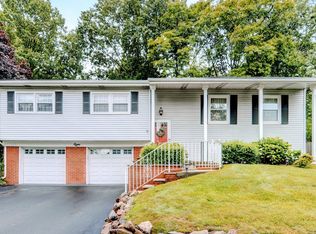1 of the largest homes of this model in quite sometime.Boasting 2442 sqft Living space. 2nd Floor Living Level Features Open Layout from LR through DR to expanded 17x25 Gourmet Kitchen w/2 tier island stainless appliances,granite counters,dedicated eating area,4x10 pantry,recessed lights,under cabinet lighting,4skylites,french patio door leading 21x15 trex terrace overlooking yard from 2nd floor for complete palatial feel.2nd floor has beautiful hardwood flrs through formal LR,hallway & bedrooms.Also features a Master BR w/en suite full bath,2 additional BRs &2nd full renovated bathroom,10x9convenient laundry room.1st flr features a family room w/ a wood burning fireplace, office&perfect 19x16 Guest suite w/ own full bath.2 zone central AC,tankless Water Heater,oversized 2car attached garage w/ extra storage
This property is off market, which means it's not currently listed for sale or rent on Zillow. This may be different from what's available on other websites or public sources.

