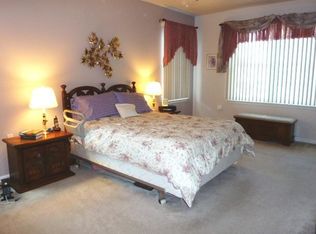If you are looking for an active 55+ community with many amenities this is it! This rarely offered home has 2 beds 2 bath and a full unfinished basement with plumbing for an additional bath. This home has been meticulously maintained and has a slightly different floorplan than other models. Rather than an office just left of the foyer, the original owners opted for more open living space, which is perfect for large family gatherings. Once inside you will see the spacious living room, formal dining room, eat in kitchen and large family room. The updated laundry room leads to the huge basement with endless possibilities for you to finish or to use as storage. The home also has an oversized 2 car garage. As an added bonus the kitchen has been updated to include SS appliances, granite counter tops, new lighting and hardwood floors. Other updates include new roof in 2019, new laundry room, newer master bath, hall bath and updated lighting. The large deck off the family room has just been redone so that you can peacefully enjoy your morning cup of coffee! Flowers Mill amenities include tennis and bocce ball courts, indoor and outdoor pools, hiking trails, library, computer room, billiards room, fitness room, putting green and card room just to name a few! The location is perfect as well, convenient to Route 1, I 95, hospitals, pharmacy and more importantly several golf courses! Make your appointment today, you won't be disappointed! 2020-12-15
This property is off market, which means it's not currently listed for sale or rent on Zillow. This may be different from what's available on other websites or public sources.

