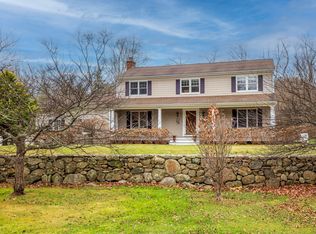Located down a country lane, this impeccable South Wilton Colonial offers a bright and open floor plan. The well-appointed chef's kitchen is the heart of the home and opens into the family room with fireplace and casual eating area. Designed for the person who loves to cook and entertain the kitchen features custom cabinetry, granite counter tops and upgrades like the stainless steel farmhouse sink, gas Thermador cooktop, warming drawer, multiple dishwashers, convection microwave and even a pot filler. Both the kitchen and the formal dining room lead out to the terraces, Epay hardwood deck, and private, level back yard complete with a tree house. Upstairs, the master en-suite with vaulted ceilings, hardwood floors, and two large walk-in closets includes a spa-like bath with radiant heated floors. The second floor includes an additional four bedrooms and office with two full baths and a laundry room. Downstairs, the finished lower recreation room offers plenty of space for play, watching movies, or exercising. Extras like a generator, Azek trim, hardi plank siding provide easy maintenance. This is an ideal home in a very convenient location to shopping, schools, the Merritt, and the Metro North train and a great home for everyday living and entertaining.
This property is off market, which means it's not currently listed for sale or rent on Zillow. This may be different from what's available on other websites or public sources.
