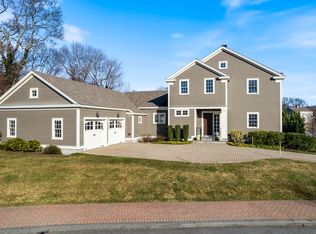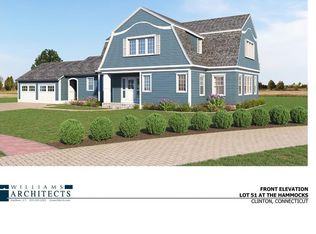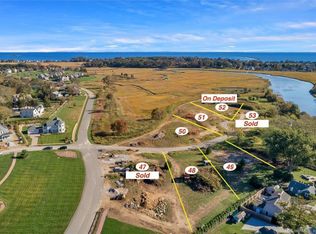Sold for $2,383,000 on 08/28/24
$2,383,000
19 Blue Heron Lane, Clinton, CT 06413
3beds
3,200sqft
Single Family Residence
Built in 2022
0.64 Acres Lot
$2,506,700 Zestimate®
$745/sqft
$4,917 Estimated rent
Home value
$2,506,700
$2.26M - $2.78M
$4,917/mo
Zestimate® history
Loading...
Owner options
Explore your selling options
What's special
Unobstructed views of the Hammock River and Salt March...lots 50 & 51 are the last 2 lots which are currently under construction in this Award Winning 55+ coastal community. The vision for this community began about 17 years ago by the developers, grandsons of the original landowner. It has continued today with the same builder, architect and craftsmen. The surrounding wildlife habitat for shorebirds consists of such birds as the Snowy Egret, Great Blue Heron and Glossy Ibis. High Quality and Low Maintenance materials are used throughout these homes. Lot 50 or 19 Blue Heron Lane consists of 3,200 square feet with 3 bedrooms each with an en suite bath, and a 2-car detached garage with a breezeway. One bedroom is on the 1st floor with two on the upper. The upper Main Bedroom enjoys views from its balcony-deck of this wildlife habitat across acres of salt marsh and river. A covered bluestone porch also offers the opportunity to soak in these views. The interior floorplan is open with a huge light-filled kitchen, dining and living areas along with the laundry room and powder room. The professional landscaping is lush. The Hammocks Association handles lawn care, snow removal, trash collection, septic systems. Enjoy Beaching, boating and fishing on the sound, hiking and biking in nearby state parks and forests, enjoying cultural and seasonal events, or shopping or strolling through our charming New England towns.
Zillow last checked: 8 hours ago
Listing updated: September 03, 2024 at 07:15am
Listed by:
Carol Farmer 860-798-8987,
William Raveis Real Estate 203-318-3570
Bought with:
Amy Kirst, RES.0765110
William Pitt Sotheby's Int'l
Source: Smart MLS,MLS#: 170524318
Facts & features
Interior
Bedrooms & bathrooms
- Bedrooms: 3
- Bathrooms: 4
- Full bathrooms: 3
- 1/2 bathrooms: 1
Primary bedroom
- Level: Main
Heating
- Forced Air, Natural Gas
Cooling
- Central Air
Appliances
- Included: Allowance, Gas Cooktop, Gas Range, Refrigerator, Subzero, Dishwasher, Washer, Dryer, Gas Water Heater
Features
- Central Vacuum, Open Floorplan
- Basement: Storage Space,Hatchway Access,Interior Entry,Full
- Attic: Access Via Hatch
- Number of fireplaces: 1
Interior area
- Total structure area: 3,200
- Total interior livable area: 3,200 sqft
- Finished area above ground: 3,200
Property
Parking
- Total spaces: 2
- Parking features: Attached, Garage Door Opener
- Attached garage spaces: 2
Features
- Exterior features: Sidewalk
- Has view: Yes
- View description: Water
- Has water view: Yes
- Water view: Water
- Waterfront features: Waterfront, Walk to Water, Association Required
Lot
- Size: 0.64 Acres
- Features: Subdivided, Cul-De-Sac, Cleared
Details
- Parcel number: 2528237
- Zoning: R-20
Construction
Type & style
- Home type: SingleFamily
- Architectural style: Cape Cod,Colonial
- Property subtype: Single Family Residence
Materials
- Shingle Siding
- Foundation: Concrete Perimeter
- Roof: Asphalt
Condition
- To Be Built
- New construction: Yes
- Year built: 2022
Utilities & green energy
- Sewer: Septic Tank
- Water: Public
- Utilities for property: Underground Utilities
Green energy
- Green verification: ENERGY STAR Certified Homes
Community & neighborhood
Security
- Security features: Security System
Community
- Community features: Adult Community 55, Golf, Health Club, Library, Medical Facilities, Shopping/Mall
Senior living
- Senior community: Yes
Location
- Region: Clinton
- Subdivision: The Hammocks
HOA & financial
HOA
- Has HOA: Yes
- HOA fee: $500 monthly
- Amenities included: Management
- Services included: Maintenance Grounds, Trash, Snow Removal, Road Maintenance
Price history
| Date | Event | Price |
|---|---|---|
| 8/28/2024 | Sold | $2,383,000+8.3%$745/sqft |
Source: | ||
| 6/13/2024 | Listed for sale | $2,200,000$688/sqft |
Source: | ||
| 6/13/2024 | Pending sale | $2,200,000$688/sqft |
Source: | ||
| 1/30/2024 | Listing removed | -- |
Source: | ||
| 7/16/2023 | Price change | $2,200,000+10%$688/sqft |
Source: | ||
Public tax history
| Year | Property taxes | Tax assessment |
|---|---|---|
| 2025 | $26,958 +341.9% | $865,700 +329.4% |
| 2024 | $6,100 +1.4% | $201,600 |
| 2023 | $6,014 | $201,600 |
Find assessor info on the county website
Neighborhood: 06413
Nearby schools
GreatSchools rating
- 7/10Jared Eliot SchoolGrades: 5-8Distance: 1.8 mi
- 7/10The Morgan SchoolGrades: 9-12Distance: 2.2 mi
- 7/10Lewin G. Joel Jr. SchoolGrades: PK-4Distance: 2.3 mi
Schools provided by the listing agent
- Elementary: Lewin G. Joel
- Middle: Jared Eliot
- High: Morgan
Source: Smart MLS. This data may not be complete. We recommend contacting the local school district to confirm school assignments for this home.
Sell for more on Zillow
Get a free Zillow Showcase℠ listing and you could sell for .
$2,506,700
2% more+ $50,134
With Zillow Showcase(estimated)
$2,556,834

