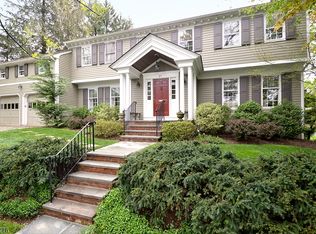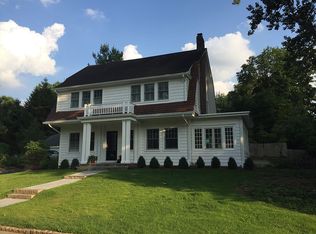19 Blackburn Road, Summit, NJ -- Tucked away behind a hedgerow of privacy plantings at the end of a long drive, this unique Craftsman-style home combines the sophisticated clean lines of New York City chic design and the rustic bungalow style of an idyllic mountain retreat. With soaring ceilings, an open concept floor plan and expansive vistas of its in-ground pool, grounds and terraces, this home is truly one of a kind. The open first-floor living and dining areas radiate out as one room from a fireplace embedded in a dramatic center floor-to-ceiling raised panel mahogany monolith that is the room's centerpiece. Poised beneath high coffered ceilings, anchored on gleaming wide plank hardwood floors and surrounded by walls of majestic windows that take in the views of the grounds, this open concept level makes an unforgettable statement. A door to the rear deck with pool views affords extended outdoor entertaining and relaxation. The spacious family room is equally impressive, featuring high, beamed ceilings and Palladian-topped windows, with an easy flow into the kitchen and breakfast area with tray ceiling and deck access. The kitchen is country chic, blending light maple cabinetry with hardwood floors, stainless steel appliances and a tiered breakfast peninsula with seating. A privately set first-floor ensuite bedroom with bowed window property views has its own access to a secluded paver patio, along with a playroom and nearby home office with library shelving and built-in desk that opens to a lower rear deck. The master bedroom suite has high ceilings, custom walk-in closet and a newly renovated master bath with double vanity, radiant heated floor and oversized steam shower. A private master balcony is an added delight. A unique "children's suite" features a large central playroom with Palladian windows and two adjacent bedrooms, plus a laundry center. The spacious walk-out lower level recreation room has front and back windows, with a door that opens to a second patio and pool area beyond. An exercise room, or possible bedroom/guest suite and a large renovated full bath affords versatility of use -- buyer's choice. Its exceptional grounds are dotted with specimen trees, complete with two decks, two patios, a lush side yard with vegetable garden and lovely plantings around the pool, creating an incomparable lifestyle opportunity, both inside and out. Located in a Brayton Elementary School neighborhood within a short walking distance to downtown and New York City trains, this special home has it all.
This property is off market, which means it's not currently listed for sale or rent on Zillow. This may be different from what's available on other websites or public sources.

