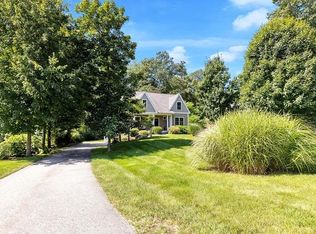Welcome home! This contemporary cape is the perfect place to enjoy the quaint neighborhood life in Stratham with close proximity to downtown Portsmouth, beautiful beaches, and great commuter access to I-95 and Route 101. You will love the ideal layout of this 2013 home with high ceilings, bright natural light, and open-concept living. The heart of this home is the kitchen, with granite countertops and large island open to the family room, dining room, sunroom and deck. Upstairs offers large bedroom with owner's ensuite with closet and bath with double vanities and walk-in shower, along with 2 additional bedrooms, and second floor laundry! Looking for a WFH solution? This home has a closed door office located on the first floor, along with finished basement for a home gym, office or play area. Move in and enjoy spending time at home!
This property is off market, which means it's not currently listed for sale or rent on Zillow. This may be different from what's available on other websites or public sources.
