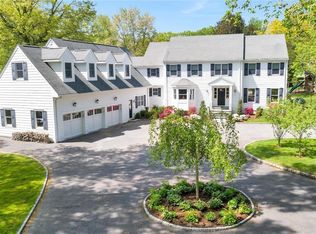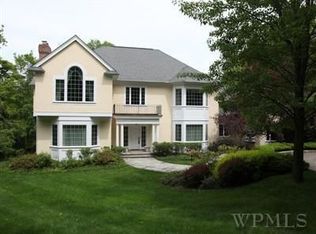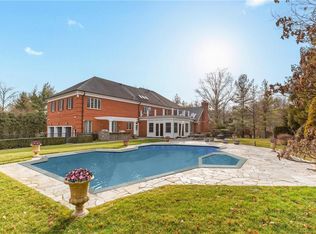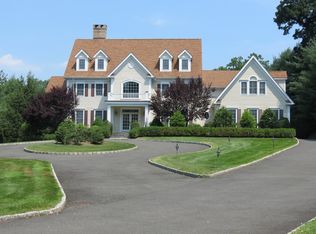Sold for $2,575,000
$2,575,000
19 Beverly Road, Purchase, NY 10577
4beds
4,869sqft
Single Family Residence, Residential
Built in 2005
1.03 Acres Lot
$2,611,600 Zestimate®
$529/sqft
$16,214 Estimated rent
Home value
$2,611,600
$2.35M - $2.90M
$16,214/mo
Zestimate® history
Loading...
Owner options
Explore your selling options
What's special
A modern classic Federalist-style colonial masterpiece at 19 Beverly Road in Purchase. This stunning home, with its timeless elegance and modern sophistication, offers 4 bedrooms and 3.5 bathrooms across 4,869 square feet. Set on a sprawling 1 acre lush flat lot, this home is a true sanctuary of luxury and comfort. As you arrive, a sweeping driveway with stately stone pillars guides you to the entrance, where a dramatic two-story foyer, adorned with floor-to-ceiling paneling, invites you into a realm of beauty and distinction. The spacious living room, featuring three sets of French doors and a fireplace, seamlessly connects to the side patio, offering an ideal setting for both grand entertaining and serene relaxation. The oversized dining room with French doors to the back terrace creates a wonderful flow for entertaining. Throughout the home, custom millwork, raised paneling, and thick crown moldings enhance its classic charm. The eat in kitchen boasts honed Carrera marble countertops, large center island and top-of-the-line appliances with French doors to the oversized stone terrace, and seamlessly opens to the inviting family room with fireplace. The tasteful primary suite, which also includes a luxurious marble bathroom has a sitting area with fireplace, large windows and big closets. Three additional bedrooms and 2 full bathrooms complete the upstairs. Natural light floods every corner, highlighting the elegant hardwood floors. The expansive 360-degree outdoor space features meticulous stonework, providing a tranquil setting and also allows a room for a pool. With large, elegant rooms, oversized recreation room with vaulted ceiling, first floor oversized laundry room and 2 car garage this home effortlessly combines formality with comfort and style. Experience the epitome of sophisticated living in this remarkable property.
Zillow last checked: 8 hours ago
Listing updated: August 06, 2025 at 02:27pm
Listed by:
Kori Sassower 914-727-0169,
Compass Greater NY, LLC 914-223-7623
Bought with:
Susan Janart, 10301218081
Houlihan Lawrence Inc.
Source: OneKey® MLS,MLS#: 830292
Facts & features
Interior
Bedrooms & bathrooms
- Bedrooms: 4
- Bathrooms: 4
- Full bathrooms: 3
- 1/2 bathrooms: 1
Other
- Description: Foyer, Living Room (w/fireplace & doors to outside), Dining Room (doors to outside), Eat in kitchen (doors to outside), Family Room (w/fireplace), Powder Room, Mud Room, Laundry Room, 2 Car Garage
- Level: First
Other
- Description: Primary Bedroom (w/ full bathroom & fireplace), Bedroom, Bedroom, Hall Bathroom, Bedroom (w/ensuite Bathroom), Bonus Rec Room
- Level: Second
Heating
- Hydro Air
Cooling
- Central Air
Appliances
- Included: Dryer, Washer
Features
- Eat-in Kitchen, Entrance Foyer, Formal Dining, Kitchen Island, Primary Bathroom, Open Kitchen, Speakers
- Flooring: Hardwood
- Basement: Crawl Space
- Attic: Scuttle
- Number of fireplaces: 3
- Fireplace features: Gas, Wood Burning
Interior area
- Total structure area: 6,039
- Total interior livable area: 4,869 sqft
Property
Parking
- Total spaces: 2
- Parking features: Garage
- Garage spaces: 2
Features
- Patio & porch: Patio
- Exterior features: None
- Fencing: None
Lot
- Size: 1.03 Acres
- Features: Level
Details
- Additional structures: None
- Parcel number: 2801000642000000000034
- Special conditions: None
Construction
Type & style
- Home type: SingleFamily
- Architectural style: Colonial
- Property subtype: Single Family Residence, Residential
Materials
- Clapboard
- Foundation: Slab
Condition
- Actual
- Year built: 2005
Utilities & green energy
- Sewer: Public Sewer
- Water: Public
- Utilities for property: Propane
Community & neighborhood
Security
- Security features: Security System
Location
- Region: Purchase
Other
Other facts
- Listing agreement: Exclusive Right To Sell
- Body type: Single Wide
- Listing terms: Conventional
Price history
| Date | Event | Price |
|---|---|---|
| 8/6/2025 | Sold | $2,575,000-4.5%$529/sqft |
Source: | ||
| 5/9/2025 | Pending sale | $2,695,000$554/sqft |
Source: | ||
| 5/7/2025 | Listing removed | $2,695,000$554/sqft |
Source: | ||
| 4/23/2025 | Price change | $2,695,000-3.6%$554/sqft |
Source: | ||
| 3/13/2025 | Listed for sale | $2,795,000+21.5%$574/sqft |
Source: | ||
Public tax history
| Year | Property taxes | Tax assessment |
|---|---|---|
| 2024 | -- | $33,000 |
| 2023 | -- | $33,000 |
| 2022 | -- | $33,000 |
Find assessor info on the county website
Neighborhood: 10577
Nearby schools
GreatSchools rating
- 8/10Purchase SchoolGrades: K-5Distance: 0.4 mi
- 7/10Louis M Klein Middle SchoolGrades: 6-8Distance: 4 mi
- 8/10Harrison High SchoolGrades: 9-12Distance: 4.1 mi
Schools provided by the listing agent
- Elementary: Purchase
- Middle: Louis M Klein Middle School
- High: Harrison High School
Source: OneKey® MLS. This data may not be complete. We recommend contacting the local school district to confirm school assignments for this home.
Get a cash offer in 3 minutes
Find out how much your home could sell for in as little as 3 minutes with a no-obligation cash offer.
Estimated market value
$2,611,600



