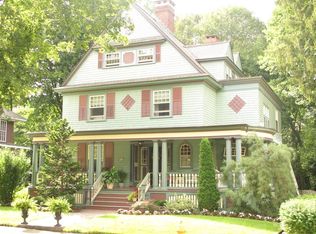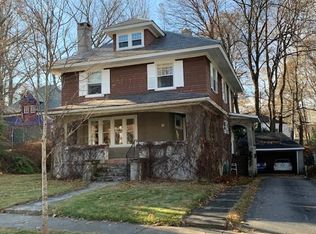4 Bedroom, 2.5 Bath Gambrel Colonial being offered for $405,000.00. This wonderful home once filled with family gathering around a table to enjoy dinners & play games is waiting for the next owner to create their own memories. Enjoy spacious yet private rooms radiating with light from the numerous windows throughout the home; Retreat to the second level where the extended sunlit living area provides even more options for your master suite, complete with french doors, a full master bath and walk-in closet. Kitchen includes dinette and access to a convenient pantry which flows nicely into the dining room & living room including another sunroom that looks upon your very own double lot. The side entrance from the kitchen leads to an outdoor patio. 1 car under garage, Burnham gas boiler installed 2-7-2013. This is an estate sale being sold AS-IS, and will not qualify for FHA /VA Loans. PRIME CITY LOCATION IN A SUBURBAN TONED POCKET OF WORCESTER!!
This property is off market, which means it's not currently listed for sale or rent on Zillow. This may be different from what's available on other websites or public sources.

