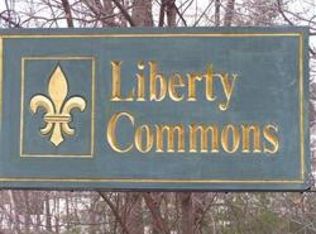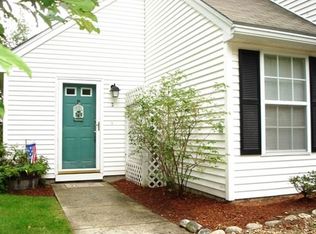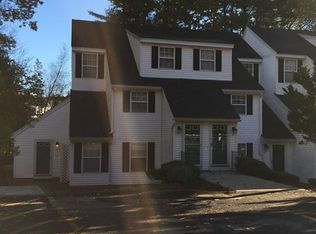It's a beautiful split-level 2 bedroom, 1.5 baths, 1300 square feet condo in Liberty Commons in Leominster. The kitchen is tiled, living room/dining area has new wood flooring. There's a walk out deck to enjoy the outdoors. A lot of natural light makes it bright and cheery! There's a washer/dryer, refrigerator, oven, dishwasher, microwave and 2 air-conditioners included. There is alot of storage space and closets. Townhouse will be ready mid-October. First, last and security deposit required.
This property is off market, which means it's not currently listed for sale or rent on Zillow. This may be different from what's available on other websites or public sources.



