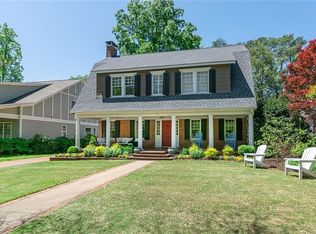Gorgeous almost-new home from respected local builder Lockman Homebuilding, on one Avondale's best streets. Five bedrooms & 3.5 baths + in-law suite above garage. Impressive master suite on main level; large sunny kitchen with Jenn-Air appliances, bar area & breakfast room; huge upstairs common area; amazing storage space & natural light throughout. Rocking-chair front porch + rear screened porch; fantastic level lot with mature landscaping. Easy stroll to Lake Avondale, the swim/tennis club, and the business district. This home checks all the boxes.
This property is off market, which means it's not currently listed for sale or rent on Zillow. This may be different from what's available on other websites or public sources.
