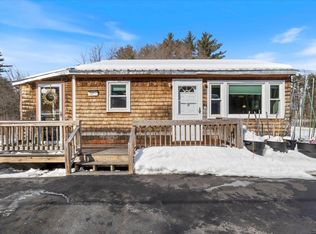South Hooksett 2-bedroom Ranch with 1 full bathroom, breezeway and 2 stall attached garage. Situated on .32 acres with an open level backyard surrounded by trees for privacy. Walking distance to Fred C Underhill Elementary, Starbucks, restaurants, and shopping. Conveniently located 5 minutes to I93 and Rt 101. Although the age cannot be verified it looks like vinyl siding, replacement windows and furnace are 3-5 years based on conversations with the tenant. Kitchen is good sized and looks like the wall between it and the living room could be opened for the âopen conceptâ feel. Living room has hardwood floors and natural lighting. Both bedrooms are equal in size. The walkout basement is unfinished and offers a lot of opportunity for additional living space. PROPERTY IS TENANT OCCUPPIED AND REQUIRES 24 HR NOTICE TO SHOW.
This property is off market, which means it's not currently listed for sale or rent on Zillow. This may be different from what's available on other websites or public sources.
