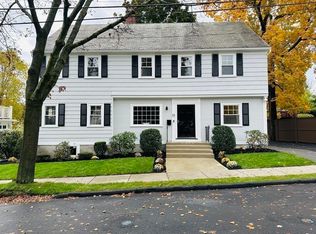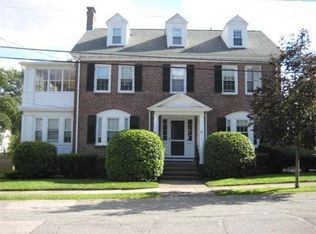Charming central entrance colonial with tons of extras. Payson Park location - minutes to Belmont Center and Cambridge, parks and playgrounds, and only steps to public transportation. Large living room with two-sided fireplace to sun room/den, formal dining room, gourmet kitchen with breakfast nook, master bedroom suite includes a deck and a large marble bath with jacuzzi tub and steam shower. Other extras not listed above include new 50-year roof (Larmite "fake Slate") with copper valleys and new gutters, basement playroom, decks on second and third floors, second floor laundry, many build-ins, walk-in closets, and more. Neighborhood Description Family oriented with lots of kids. There is a playground and park 1 block from house. Express bus, shopping and schools within walking distance.
This property is off market, which means it's not currently listed for sale or rent on Zillow. This may be different from what's available on other websites or public sources.

