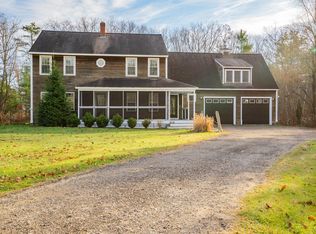Closed
$515,000
19 Benson Road, Biddeford, ME 04005
4beds
2,142sqft
Single Family Residence
Built in 1985
1.6 Acres Lot
$524,600 Zestimate®
$240/sqft
$3,084 Estimated rent
Home value
$524,600
$472,000 - $582,000
$3,084/mo
Zestimate® history
Loading...
Owner options
Explore your selling options
What's special
Great bones, exceptional location, and pride of ownership hallmark this charming four-bedroom raised ranch located only two miles from the beautiful beaches of Biddeford. Situated on 1.6 private acres, a canopy of foliage welcomes you home as you make your way down the quiet, dead-end neighborhood and into tranquility. A flat oversized yard and thoughtful landscaping festoon the front façade.
Upon entry, you are welcomed into a cozy mudroom with a built-in bench, maintenance-free vinyl flooring, and a convenient utility sink that adds an extra touch of convenience. Beyond the functional entryway, the first level offers two spacious bedrooms, full bathroom, utility closet, and an oversized family room with direct access to the patio. The combination of this space offers flexibility to the living arrangements you can design. Unifying its sense of space and maximizing the natural light flow throughout the second level, the eat-in kitchen offers updated stainless-steel appliances, tile flooring, pantry, and ample storage space. The living room is cozy and inviting, warmed by a wood-burning fireplace, and features beautiful wood flooring that flow seamlessly into the dining area overlooking the backyard. Begin your mornings by enjoying a fresh cup of coffee or end your evenings winding down to the scenic views of the woodlands on the newly rebuilt deck. Completing the second level are two spacious bedrooms with walk-in closets and a large bathroom with laundry and a walk-in storage closet.
Additional features include an attached one-car garage, garden, large shed for extra storage, and private oversized backyard that offers plenty of room for gardening, entertaining by a fire, or creating your own backyard oasis. Just minutes to the beautiful beaches of Biddeford, UNE, local schools, hospitals, breweries, restaurants, I-95, and the Pepperell Mills! Make it yours today!
Zillow last checked: 8 hours ago
Listing updated: November 07, 2024 at 08:52am
Listed by:
Portside Real Estate Group
Bought with:
Legacy Properties Sotheby's International Realty
Source: Maine Listings,MLS#: 1604907
Facts & features
Interior
Bedrooms & bathrooms
- Bedrooms: 4
- Bathrooms: 2
- Full bathrooms: 2
Primary bedroom
- Features: Walk-In Closet(s)
- Level: Second
Bedroom 1
- Features: Walk-In Closet(s)
- Level: Second
Bedroom 2
- Features: Closet
- Level: First
Bedroom 3
- Features: Closet
- Level: First
Dining room
- Features: Dining Area, Heat Stove
- Level: Second
Family room
- Level: First
Kitchen
- Features: Eat-in Kitchen, Pantry
- Level: Second
Living room
- Level: Second
Heating
- Baseboard, Hot Water, Zoned, Stove
Cooling
- None
Appliances
- Included: Dishwasher, Dryer, Electric Range, Refrigerator, Washer
Features
- 1st Floor Bedroom, Bathtub, Shower, Walk-In Closet(s)
- Flooring: Carpet, Vinyl
- Basement: None
- Has fireplace: No
Interior area
- Total structure area: 2,142
- Total interior livable area: 2,142 sqft
- Finished area above ground: 2,142
- Finished area below ground: 0
Property
Parking
- Total spaces: 1
- Parking features: Paved, 1 - 4 Spaces, On Site, Off Street, Garage Door Opener
- Attached garage spaces: 1
Features
- Patio & porch: Deck
- Has view: Yes
- View description: Trees/Woods
Lot
- Size: 1.60 Acres
- Features: Near Golf Course, Near Public Beach, Near Town, Neighborhood, Rural, Level, Open Lot, Wooded
Details
- Additional structures: Shed(s)
- Parcel number: BIDDM4L104
- Zoning: RF
- Other equipment: Internet Access Available
Construction
Type & style
- Home type: SingleFamily
- Architectural style: Raised Ranch
- Property subtype: Single Family Residence
Materials
- Wood Frame, Vinyl Siding
- Roof: Shingle
Condition
- Year built: 1985
Utilities & green energy
- Electric: Circuit Breakers
- Sewer: Private Sewer
- Water: Private, Well
Green energy
- Energy efficient items: Ceiling Fans
Community & neighborhood
Location
- Region: Biddeford
Other
Other facts
- Road surface type: Paved
Price history
| Date | Event | Price |
|---|---|---|
| 11/7/2024 | Sold | $515,000+5.1%$240/sqft |
Source: | ||
| 11/7/2024 | Pending sale | $489,900$229/sqft |
Source: | ||
| 9/30/2024 | Contingent | $489,900$229/sqft |
Source: | ||
| 9/27/2024 | Listed for sale | $489,900+146.2%$229/sqft |
Source: | ||
| 10/19/2017 | Sold | $199,000-9.5%$93/sqft |
Source: | ||
Public tax history
| Year | Property taxes | Tax assessment |
|---|---|---|
| 2024 | $5,591 +8.4% | $393,200 |
| 2023 | $5,159 +4.3% | $393,200 +30.5% |
| 2022 | $4,946 +6.5% | $301,400 +18.3% |
Find assessor info on the county website
Neighborhood: 04005
Nearby schools
GreatSchools rating
- 3/10Biddeford Middle SchoolGrades: 5-8Distance: 3.1 mi
- 5/10Biddeford High SchoolGrades: 9-12Distance: 4.5 mi
- 6/10Biddeford Intermediate SchoolGrades: 3-4Distance: 3.2 mi

Get pre-qualified for a loan
At Zillow Home Loans, we can pre-qualify you in as little as 5 minutes with no impact to your credit score.An equal housing lender. NMLS #10287.
