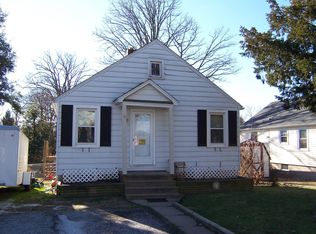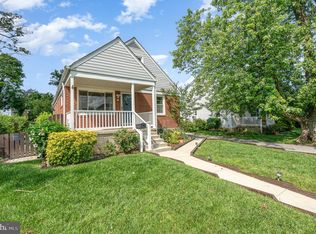Sold for $429,900
$429,900
19 Belfast Rd, Lutherville Timonium, MD 21093
4beds
2,172sqft
Single Family Residence
Built in 1940
7,500 Square Feet Lot
$431,800 Zestimate®
$198/sqft
$2,813 Estimated rent
Home value
$431,800
$393,000 - $475,000
$2,813/mo
Zestimate® history
Loading...
Owner options
Explore your selling options
What's special
Welcome to your dream Cape Cod home located in the heart of Timonium! This adorable 4 bedroom, 2 bath home has been thoughtfully updated and well-maintained top to bottom including brand new front steps and concrete walkway (2024). The main floor features a beautifully renovated bathroom (2022) and abundant natural light from updated windows. The spacious kitchen with new stainless steel appliances features a cozy banquette with practical built-in storage. The first floor also includes a sunroom, perfect for a playroom. Upstairs you'll find two bedrooms with recessed lighting. The finished basement has new luxury vinyl flooring (2020) and an electric fireplace insert (2021) along with a large second bathroom complete with a jetted tub. Enjoy the outdoors with a private backyard retreat featuring a new vinyl fence (2022) and enchanting two-story screened-in porch and deck, ideal for entertaining. Outside is also a long driveway and a sizable shed with electricity and heat that can be utilized as a workshop. A new HVAC (2020) and water service line (2024) ensure worry-free living for years to come. Don't miss out on this gem of a home in a sought-after location with great schools!
Zillow last checked: 8 hours ago
Listing updated: February 19, 2025 at 07:32am
Listed by:
Don Beecher 443-623-9280,
Redfin Corp
Bought with:
Chris James, 664924
Northrop Realty
Source: Bright MLS,MLS#: MDBC2116250
Facts & features
Interior
Bedrooms & bathrooms
- Bedrooms: 4
- Bathrooms: 2
- Full bathrooms: 2
- Main level bathrooms: 1
- Main level bedrooms: 2
Basement
- Area: 912
Heating
- Forced Air, Natural Gas
Cooling
- Central Air, Ceiling Fan(s), Electric
Appliances
- Included: Dryer, Refrigerator, Washer, Dishwasher, Disposal, Oven/Range - Gas, Gas Water Heater
Features
- Kitchen - Table Space, Breakfast Area, Combination Dining/Living, Entry Level Bedroom, Built-in Features, Floor Plan - Traditional
- Flooring: Wood
- Basement: Other
- Number of fireplaces: 1
- Fireplace features: Electric
Interior area
- Total structure area: 2,400
- Total interior livable area: 2,172 sqft
- Finished area above ground: 1,488
- Finished area below ground: 684
Property
Parking
- Parking features: Off Street
Accessibility
- Accessibility features: None
Features
- Levels: Three
- Stories: 3
- Patio & porch: Porch, Screened
- Exterior features: Play Area, Sidewalks
- Pool features: None
- Fencing: Full
Lot
- Size: 7,500 sqft
- Dimensions: 1.00 x
- Features: Landscaped
Details
- Additional structures: Above Grade, Below Grade
- Parcel number: 04080803037425
- Zoning: PUBLIC RECORDS
- Special conditions: Standard
Construction
Type & style
- Home type: SingleFamily
- Architectural style: Cape Cod
- Property subtype: Single Family Residence
Materials
- Vinyl Siding
- Foundation: Other
Condition
- New construction: No
- Year built: 1940
Utilities & green energy
- Sewer: Public Sewer
- Water: Public
Community & neighborhood
Location
- Region: Lutherville Timonium
- Subdivision: Yorkshire
Other
Other facts
- Listing agreement: Exclusive Right To Sell
- Ownership: Fee Simple
Price history
| Date | Event | Price |
|---|---|---|
| 2/19/2025 | Sold | $429,900$198/sqft |
Source: | ||
| 1/27/2025 | Pending sale | $429,900$198/sqft |
Source: | ||
| 1/22/2025 | Listed for sale | $429,900+32.3%$198/sqft |
Source: | ||
| 3/28/2018 | Sold | $325,000$150/sqft |
Source: Public Record Report a problem | ||
| 3/27/2018 | Listed for sale | $325,000$150/sqft |
Source: Long & Foster Real Estate, Inc. #BC10097416 Report a problem | ||
Public tax history
| Year | Property taxes | Tax assessment |
|---|---|---|
| 2025 | $5,251 +30.1% | $348,700 +4.7% |
| 2024 | $4,036 +4.9% | $333,000 +4.9% |
| 2023 | $3,846 +5.2% | $317,300 +5.2% |
Find assessor info on the county website
Neighborhood: 21093
Nearby schools
GreatSchools rating
- 9/10Timonium Elementary SchoolGrades: K-5Distance: 0.6 mi
- 7/10Ridgely Middle SchoolGrades: 6-8Distance: 0.6 mi
- 8/10Dulaney High SchoolGrades: 9-12Distance: 1.8 mi
Schools provided by the listing agent
- Elementary: Timonium
- Middle: Ridgely
- High: Dulaney
- District: Baltimore County Public Schools
Source: Bright MLS. This data may not be complete. We recommend contacting the local school district to confirm school assignments for this home.
Get a cash offer in 3 minutes
Find out how much your home could sell for in as little as 3 minutes with a no-obligation cash offer.
Estimated market value$431,800
Get a cash offer in 3 minutes
Find out how much your home could sell for in as little as 3 minutes with a no-obligation cash offer.
Estimated market value
$431,800

