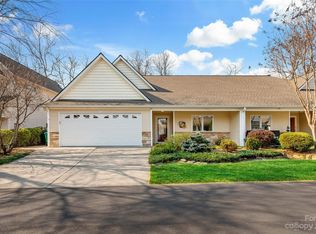Closed
$385,000
19 Beekeeper Trl, Swannanoa, NC 28778
2beds
1,387sqft
Townhouse
Built in 2005
0.09 Acres Lot
$373,200 Zestimate®
$278/sqft
$1,929 Estimated rent
Home value
$373,200
$340,000 - $411,000
$1,929/mo
Zestimate® history
Loading...
Owner options
Explore your selling options
What's special
Expertly renovated townhome in resilient Bee Tree Village, a vibrant community between Asheville and Black Mountain. Award-winning builder/designer crafted this one-level living space with soaring ceilings and unique layouts. Reconstructed interior by Home Source Builders has custom details and premium finishes throughout. Chef’s kitchen boasts a skylight, leathered granite, an induction cooktop, and custom cabinetry. Luxurious primary suite offers a walk-in closet and full bath with quartz-topped vanity. There’s also a gas fireplace and a two-car garage. Enjoy outdoor living with expansive patios and a fully fenced backyard. Located near Warren Wilson College with access to trails and cultural events. Attentive HOA handles limited exterior maintenance, providing worry-free living. Bee Tree Village offers more than just a home—it’s a caring community dedicated to rebuilding after recent floods. Be part of Swannanoa’s inspiring journey forward … in this exceptional mountain home!
Zillow last checked: 8 hours ago
Listing updated: June 06, 2025 at 07:06am
Listing Provided by:
Charles Triber charles@mymosaicrealty.com,
Mosaic Community Lifestyle Realty
Bought with:
Craig Severance
Mosaic Community Lifestyle Realty
Source: Canopy MLS as distributed by MLS GRID,MLS#: 4251601
Facts & features
Interior
Bedrooms & bathrooms
- Bedrooms: 2
- Bathrooms: 2
- Full bathrooms: 2
- Main level bedrooms: 2
Primary bedroom
- Level: Main
Bedroom s
- Level: Main
Bathroom full
- Level: Main
Bathroom full
- Level: Main
Dining area
- Level: Main
Kitchen
- Level: Main
Laundry
- Level: Main
Living room
- Level: Main
Heating
- Forced Air
Cooling
- Central Air
Appliances
- Included: Dishwasher, Disposal, Dryer, Electric Oven, Gas Water Heater, Induction Cooktop, Microwave, Refrigerator with Ice Maker, Washer, Washer/Dryer
- Laundry: Laundry Room, Main Level
Features
- Breakfast Bar, Kitchen Island, Open Floorplan, Pantry, Walk-In Closet(s)
- Flooring: Tile, Wood
- Doors: Pocket Doors, Sliding Doors
- Windows: Skylight(s)
- Has basement: No
- Attic: Pull Down Stairs
- Fireplace features: Gas Log, Living Room
Interior area
- Total structure area: 1,387
- Total interior livable area: 1,387 sqft
- Finished area above ground: 1,387
- Finished area below ground: 0
Property
Parking
- Total spaces: 2
- Parking features: Driveway, Attached Garage, Garage Faces Front, Garage on Main Level
- Attached garage spaces: 2
- Has uncovered spaces: Yes
Features
- Levels: One
- Stories: 1
- Entry location: Main
- Patio & porch: Covered, Patio, Side Porch
- Fencing: Back Yard,Fenced,Privacy
Lot
- Size: 0.09 Acres
Details
- Parcel number: 968917142600000
- Zoning: R-3
- Special conditions: Standard
Construction
Type & style
- Home type: Townhouse
- Property subtype: Townhouse
Materials
- Stone Veneer, Vinyl
- Foundation: Slab
- Roof: Shingle
Condition
- New construction: No
- Year built: 2005
Utilities & green energy
- Sewer: Public Sewer
- Water: City
Community & neighborhood
Location
- Region: Swannanoa
- Subdivision: Bee Tree Village
HOA & financial
HOA
- Has HOA: Yes
- HOA fee: $300 monthly
- Association name: Bee Tree Village HOA - Michael Hannigan
- Association phone: 828-230-4771
Other
Other facts
- Listing terms: Cash,Conventional
- Road surface type: Concrete, Paved
Price history
| Date | Event | Price |
|---|---|---|
| 6/5/2025 | Sold | $385,000+1.6%$278/sqft |
Source: | ||
| 5/2/2025 | Listed for sale | $379,000-5.3%$273/sqft |
Source: | ||
| 11/30/2022 | Sold | $400,000$288/sqft |
Source: | ||
| 9/6/2022 | Pending sale | $400,000$288/sqft |
Source: | ||
| 9/6/2022 | Contingent | $400,000$288/sqft |
Source: | ||
Public tax history
| Year | Property taxes | Tax assessment |
|---|---|---|
| 2024 | $1,985 +11.2% | $301,800 +7.9% |
| 2023 | $1,785 +1.6% | $279,800 |
| 2022 | $1,757 | $279,800 |
Find assessor info on the county website
Neighborhood: 28778
Nearby schools
GreatSchools rating
- 4/10W D Williams ElementaryGrades: PK-5Distance: 1.8 mi
- 6/10Charles D Owen MiddleGrades: 6-8Distance: 3.1 mi
- 7/10Charles D Owen HighGrades: 9-12Distance: 3.2 mi
Schools provided by the listing agent
- Elementary: WD Williams
- Middle: Charles D Owen
- High: Charles D Owen
Source: Canopy MLS as distributed by MLS GRID. This data may not be complete. We recommend contacting the local school district to confirm school assignments for this home.

Get pre-qualified for a loan
At Zillow Home Loans, we can pre-qualify you in as little as 5 minutes with no impact to your credit score.An equal housing lender. NMLS #10287.
