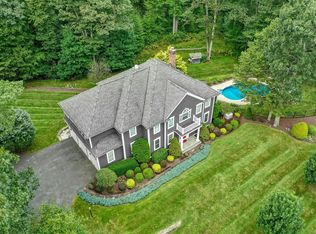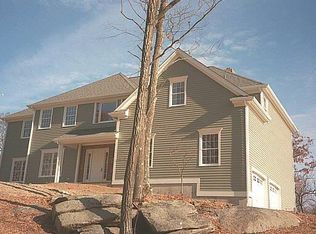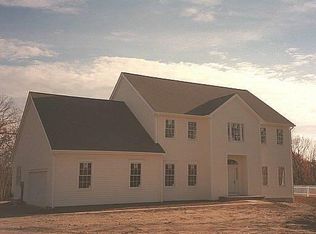Sold for $1,100,000
$1,100,000
19 Beech Tree Lane, Monroe, CT 06468
4beds
5,528sqft
Single Family Residence
Built in 2002
2 Acres Lot
$1,253,200 Zestimate®
$199/sqft
$6,844 Estimated rent
Home value
$1,253,200
$1.17M - $1.34M
$6,844/mo
Zestimate® history
Loading...
Owner options
Explore your selling options
What's special
Back on the market as of July 5. Colonial style home with everything you need and more in one of the most sought after neighborhoods in Monroe on a cul-da-sac street. Updated features include: Inground pool and pool area ( 2016 ) $175,000 : Septic ( 2016 ) $30,000 : Landscaping ( 2017 ) $69,000 : Outdoor lighting ( 2019 ) $5,000 : Sprinkler system ( 2020 ) $8,000 : Newer appliances ( 2018 - 2022 ) and much more. Main level features: Gourmet Kitchen with eating area ( 336 square feet ) : Living room with fireplace & built-in ( 245 square feet ) : 2 story Family room with fireplace ( 326 square feet ) : Dining room ( 227 square feet ) : 2 Story foyer entrance ( 190 square feet ) : Office / Bedroom ( 190 square feet ) : Powder room. Upper level features: Primary bedroom ( 826 square feet ) with full bathroom and walk in closet : Bedroom #2 ( 214 square feet ) with full bathroom : Bedroom #3 ( 240 square feet ) shares a jack & Jill bathroom with bedroom #4 : Bedroom #4 ( 143 square feet ) : Hallway laundry room. Finished lower level features: Game area / Exercise area / Movie area ( 1,527 square feet ) : Full bathroom : Office ( 128 square feet ) : Storage area ( 217 square feet ) : Bulkhead door walks out to the backyard Exterior features: Attached 3 Car Garage ( 651 square feet ) with 1 garage being use a batting cage : Limestone patio with fireplace ( 576 square feet ) : Inground pool with paves : Stone wall and fencing surrounding the rear yard.
Zillow last checked: 8 hours ago
Listing updated: August 24, 2023 at 07:08pm
Listed by:
Paul Ferreira 203-209-8111,
RE/MAX Right Choice 203-268-1118,
Steven Ferreira 203-913-9504,
RE/MAX Right Choice
Bought with:
Paul Ferreira, RES.0756087
RE/MAX Right Choice
Source: Smart MLS,MLS#: 170547475
Facts & features
Interior
Bedrooms & bathrooms
- Bedrooms: 4
- Bathrooms: 5
- Full bathrooms: 4
- 1/2 bathrooms: 1
Kitchen
- Level: Main
Heating
- Gas on Gas, Forced Air, Zoned, Natural Gas
Cooling
- Central Air, Ductless, Zoned
Appliances
- Included: Gas Cooktop, Oven, Refrigerator, Dishwasher, Trash Compactor, Washer, Dryer, Water Heater, Electric Water Heater, Gas Water Heater
- Laundry: Upper Level
Features
- Wired for Data, Central Vacuum, Open Floorplan, Entrance Foyer
- Windows: Thermopane Windows
- Basement: Finished,Interior Entry,Hatchway Access,Liveable Space,Storage Space
- Number of fireplaces: 3
Interior area
- Total structure area: 5,528
- Total interior livable area: 5,528 sqft
- Finished area above ground: 3,792
- Finished area below ground: 1,736
Property
Parking
- Total spaces: 3
- Parking features: Attached, Garage Door Opener, Private, Paved, Asphalt
- Attached garage spaces: 3
- Has uncovered spaces: Yes
Features
- Patio & porch: Patio
- Exterior features: Rain Gutters, Lighting, Stone Wall, Underground Sprinkler
- Has private pool: Yes
- Pool features: In Ground
- Fencing: Chain Link,Stone
Lot
- Size: 2 Acres
- Features: Cul-De-Sac, Secluded, Rolling Slope, Landscaped
Details
- Parcel number: 2303457
- Zoning: RF2
- Other equipment: Generator Ready
Construction
Type & style
- Home type: SingleFamily
- Architectural style: Colonial
- Property subtype: Single Family Residence
Materials
- Wood Siding
- Foundation: Concrete Perimeter
- Roof: Asphalt
Condition
- New construction: No
- Year built: 2002
Utilities & green energy
- Sewer: Septic Tank
- Water: Public
- Utilities for property: Underground Utilities
Green energy
- Energy efficient items: Ridge Vents, Windows
Community & neighborhood
Security
- Security features: Security System
Community
- Community features: Health Club, Medical Facilities, Shopping/Mall, Stables/Riding
Location
- Region: Monroe
- Subdivision: Stepney Woods II
Price history
| Date | Event | Price |
|---|---|---|
| 8/24/2023 | Sold | $1,100,000+0%$199/sqft |
Source: | ||
| 8/3/2023 | Pending sale | $1,099,900$199/sqft |
Source: | ||
| 3/22/2023 | Listed for sale | $1,099,900+35.3%$199/sqft |
Source: | ||
| 6/17/2016 | Sold | $813,000-4.4%$147/sqft |
Source: | ||
| 9/3/2013 | Sold | $850,000-8.6%$154/sqft |
Source: | ||
Public tax history
| Year | Property taxes | Tax assessment |
|---|---|---|
| 2025 | $20,631 +10.7% | $719,600 +47.8% |
| 2024 | $18,630 +2.7% | $486,800 +0.8% |
| 2023 | $18,133 +1.9% | $482,900 |
Find assessor info on the county website
Neighborhood: Stepney
Nearby schools
GreatSchools rating
- 8/10Stepney Elementary SchoolGrades: K-5Distance: 2.3 mi
- 7/10Jockey Hollow SchoolGrades: 6-8Distance: 2.7 mi
- 9/10Masuk High SchoolGrades: 9-12Distance: 4.8 mi
Schools provided by the listing agent
- Elementary: Stepney
- High: Masuk
Source: Smart MLS. This data may not be complete. We recommend contacting the local school district to confirm school assignments for this home.
Get pre-qualified for a loan
At Zillow Home Loans, we can pre-qualify you in as little as 5 minutes with no impact to your credit score.An equal housing lender. NMLS #10287.
Sell with ease on Zillow
Get a Zillow Showcase℠ listing at no additional cost and you could sell for —faster.
$1,253,200
2% more+$25,064
With Zillow Showcase(estimated)$1,278,264


