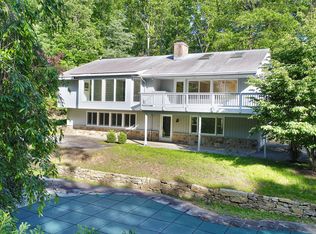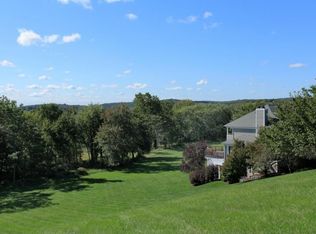Feast your eyes on this INCREDIBLE Hilltop Farm Assessed Custom Colonial! Situated on 6.3+ sprawling acres, perfect for Farming&Green Thumb Enthusiasts alike, the possibilities are endless! Start your own Organic Farm, Sanctuary, Christmas Tree Farm, etc! Rocking Chair Porch is ideal for enjoying sunrises amidst magnificent views of Hunterdon Hills. The interior is just as impressive w/a rustic aesthetic&sophisticated updates all through- polished HW flrs, wood trim, exposed beams & *2* WB fireplaces! Gourmet EIK feat. granite counters, tiled backsplash, custom cabs & sunsoaked Dinette. FR feat. flr-to-ceiling brick hearth & wet bar, great for entertaining! Generous Rm sizes, Vaulted ceilings, Updated Baths & easy flow flr plan. Huge MBR boasts a spa-like bath, too! LOW Taxes, AWARD WINNING Schools. MUST SEE!
This property is off market, which means it's not currently listed for sale or rent on Zillow. This may be different from what's available on other websites or public sources.

