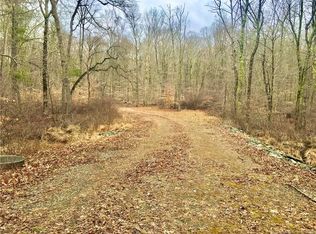Drive down the country road, nestled among hundreds of acres of state land, and you'll find this meticulously landscaped Cape style home, set on just over 7 acres. From the minute you drive onto the property, you are greeted by a 2 stall barn and field, along with 60'x40' customizable garage/barn. Heading further in, the house stands among perennial gardens and stonework, complete with new inground pool and stone patios, outdoor fireplace, stone pizza oven, lighted pergola covered deck, and multi level entertaining space. Step inside this home, and you'll find an abundance of natural light and with amazing sunsets pouring through the back door. Spacious, open kitchen layout with huge island, hardwood floors, remodeled first floor mudroom with pantry and laundry, open floor plan perfect for hosting, and first floor master suite are just some of the amenities. The second floor houses 3 cozy bedrooms, an office/play space, a full bathroom, and a large bonus room above the garage. A finished basement rounds out the interior, with full kitchen, bathroom, office, and rec room, great for pool and pizza party entertaining. It seems as if every listing ends with "country living at its best" but in this case, there is no better way to describe this property and lifestyle!
This property is off market, which means it's not currently listed for sale or rent on Zillow. This may be different from what's available on other websites or public sources.

