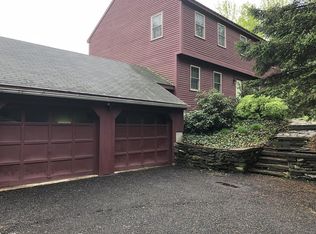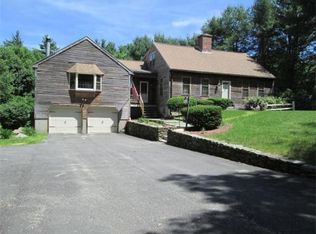Sold for $765,000
$765,000
19 Battles Rd, Westminster, MA 01473
5beds
3,600sqft
Single Family Residence
Built in 1976
1.05 Acres Lot
$775,100 Zestimate®
$213/sqft
$4,905 Estimated rent
Home value
$775,100
$713,000 - $845,000
$4,905/mo
Zestimate® history
Loading...
Owner options
Explore your selling options
What's special
This stunning property offers 5 beds, 3.5 baths, an IN-LAW suite, and a 3-car garage. The main level boasts a large kitchen with an open flow into the dining area. The expansive living room features hardwood floors, a cathedral ceiling with skylights, a gas stove, and patio doors that open to a deck. Adjoining this space is a versatile bonus room. A half bath with a laundry area is also conveniently located on this level. Upstairs, the main house offers a main suite, 4 beds, and 2 full baths. The thoughtfully designed in-law suite of approx. 750 sqft has a private driveway, its own entrance, a spacious living room with a wood-burning fireplace, a full kitchen, a dining area, a bedroom with ample closet space, a full bath, and a walkout to a patio. Situated in a cul-de-sac and nestled on a peaceful 1-acre lot, this home offers serene views of Round Meadow Pond, conveniently located less than a mile from RT 2, in the sought-after school district. Just in time to be home for the holidays!
Zillow last checked: 8 hours ago
Listing updated: October 10, 2025 at 06:43am
Listed by:
M.C. Stewart 978-799-4691,
Keller Williams Realty-Merrimack 978-692-3280
Bought with:
Danye Doucette
Keller Williams Realty North Central
Source: MLS PIN,MLS#: 73423060
Facts & features
Interior
Bedrooms & bathrooms
- Bedrooms: 5
- Bathrooms: 4
- Full bathrooms: 3
- 1/2 bathrooms: 1
Primary bedroom
- Level: Second
Bedroom 2
- Level: Second
Bedroom 3
- Level: Second
Bedroom 4
- Level: Second
Bedroom 5
- Level: First
Primary bathroom
- Features: Yes
Bathroom 1
- Features: Bathroom - Full
- Level: First
Bathroom 2
- Features: Bathroom - Full
- Level: Second
Bathroom 3
- Features: Bathroom - 3/4
- Level: Second
Dining room
- Level: First
Family room
- Level: First
Kitchen
- Level: First
Living room
- Level: First
Heating
- Baseboard, Natural Gas
Cooling
- Window Unit(s)
Appliances
- Included: Gas Water Heater, Range, Dishwasher, Refrigerator
- Laundry: Bathroom - 1/4, Electric Dryer Hookup, Washer Hookup, First Floor
Features
- Closet, Bathroom - Full, Walk-In Closet(s), Dining Area, Countertops - Stone/Granite/Solid, Open Floorplan, Lighting - Pendant, Bonus Room, Inlaw Apt.
- Flooring: Wood, Tile, Carpet, Pine, Flooring - Hardwood
- Windows: Bay/Bow/Box
- Basement: Partial,Unfinished
- Number of fireplaces: 1
Interior area
- Total structure area: 3,600
- Total interior livable area: 3,600 sqft
- Finished area above ground: 3,600
Property
Parking
- Total spaces: 11
- Parking features: Attached, Under, Off Street
- Attached garage spaces: 3
- Uncovered spaces: 8
Features
- Patio & porch: Porch, Deck - Wood
- Exterior features: Balcony / Deck, Porch, Deck - Wood
- Has view: Yes
- View description: Scenic View(s), Water, Pond
- Has water view: Yes
- Water view: Pond,Water
Lot
- Size: 1.05 Acres
- Features: Cleared
Details
- Parcel number: 3649099
- Zoning: RES
Construction
Type & style
- Home type: SingleFamily
- Architectural style: Colonial
- Property subtype: Single Family Residence
- Attached to another structure: Yes
Materials
- Frame
- Foundation: Concrete Perimeter
- Roof: Shingle
Condition
- Year built: 1976
Utilities & green energy
- Electric: 100 Amp Service, 200+ Amp Service
- Sewer: Inspection Required for Sale, Private Sewer
- Water: Public
- Utilities for property: for Gas Range, for Electric Dryer, Washer Hookup
Community & neighborhood
Community
- Community features: Highway Access, Public School
Location
- Region: Westminster
Other
Other facts
- Listing terms: Contract
Price history
| Date | Event | Price |
|---|---|---|
| 10/9/2025 | Sold | $765,000-1.3%$213/sqft |
Source: MLS PIN #73423060 Report a problem | ||
| 9/12/2025 | Contingent | $775,000$215/sqft |
Source: MLS PIN #73423060 Report a problem | ||
| 8/28/2025 | Listed for sale | $775,000+13.6%$215/sqft |
Source: MLS PIN #73423060 Report a problem | ||
| 9/30/2022 | Sold | $682,500-2.5%$190/sqft |
Source: MLS PIN #73014969 Report a problem | ||
| 7/20/2022 | Listed for sale | $699,900+55.5%$194/sqft |
Source: MLS PIN #73014969 Report a problem | ||
Public tax history
| Year | Property taxes | Tax assessment |
|---|---|---|
| 2025 | $8,441 +5.4% | $686,300 +5.1% |
| 2024 | $8,006 -2.3% | $653,000 +4% |
| 2023 | $8,196 -1.9% | $627,600 +18.7% |
Find assessor info on the county website
Neighborhood: 01473
Nearby schools
GreatSchools rating
- 4/10Westminster Elementary SchoolGrades: 2-5Distance: 1 mi
- 6/10Overlook Middle SchoolGrades: 6-8Distance: 4.3 mi
- 8/10Oakmont Regional High SchoolGrades: 9-12Distance: 4.3 mi
Schools provided by the listing agent
- Elementary: Westminster Elementary
- Middle: Overlook
- High: Oakmont
Source: MLS PIN. This data may not be complete. We recommend contacting the local school district to confirm school assignments for this home.
Get a cash offer in 3 minutes
Find out how much your home could sell for in as little as 3 minutes with a no-obligation cash offer.
Estimated market value$775,100
Get a cash offer in 3 minutes
Find out how much your home could sell for in as little as 3 minutes with a no-obligation cash offer.
Estimated market value
$775,100

