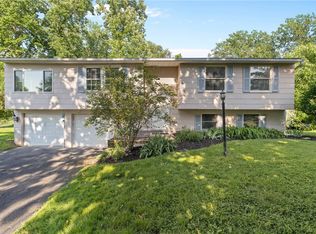Closed
$230,000
19 Battle Green Dr, Rochester, NY 14624
4beds
1,608sqft
Single Family Residence
Built in 1976
0.45 Acres Lot
$244,600 Zestimate®
$143/sqft
$2,493 Estimated rent
Home value
$244,600
$227,000 - $262,000
$2,493/mo
Zestimate® history
Loading...
Owner options
Explore your selling options
What's special
Discover your dream home with this charming 3-4 bedroom property, now available in a serene suburban neighborhood. This spacious and well-laid-out corner lot offers ample room for outdoor activities, gardening, or even the addition of a pool. Enjoy 1.5 baths, a comfortable family room, and a versatile lower-level room that can be used as an office or a fourth bedroom. The home features an updated kitchen and flooring, adding to its modern appeal. Brand new washer and dryer. Brand new air-condition unit. With so many possibilities, this property is perfect for creating lasting memories. Don’t miss your chance to own this beautiful property!Delayed Negotiations Thursday November 7th @ 7:00 p.m.
Zillow last checked: 8 hours ago
Listing updated: February 10, 2025 at 12:28pm
Listed by:
Rita Lujan Pettinaro 585-362-8900,
Keller Williams Realty Greater Rochester
Bought with:
Berethy Del Valle, 10401372159
R Realty Rochester LLC
Source: NYSAMLSs,MLS#: R1575398 Originating MLS: Rochester
Originating MLS: Rochester
Facts & features
Interior
Bedrooms & bathrooms
- Bedrooms: 4
- Bathrooms: 2
- Full bathrooms: 1
- 1/2 bathrooms: 1
Bedroom 1
- Level: Second
Bedroom 1
- Level: Second
Bedroom 2
- Level: Second
Bedroom 2
- Level: Second
Bedroom 3
- Level: Second
Bedroom 3
- Level: Second
Bedroom 4
- Level: Lower
Bedroom 4
- Level: Lower
Basement
- Level: Basement
Basement
- Level: Basement
Dining room
- Level: First
Dining room
- Level: First
Family room
- Level: Lower
Family room
- Level: Lower
Kitchen
- Level: First
Kitchen
- Level: First
Living room
- Level: First
Living room
- Level: First
Heating
- Electric, Gas
Cooling
- Central Air
Appliances
- Included: Dryer, Electric Water Heater, Free-Standing Range, Gas Water Heater, Oven, Refrigerator, Washer
- Laundry: In Basement
Features
- Ceiling Fan(s), Entrance Foyer, Eat-in Kitchen, Kitchen/Family Room Combo
- Flooring: Carpet, Ceramic Tile, Hardwood, Luxury Vinyl, Tile, Varies
- Basement: Full
- Has fireplace: No
Interior area
- Total structure area: 1,608
- Total interior livable area: 1,608 sqft
Property
Parking
- Total spaces: 2
- Parking features: Attached, Garage
- Attached garage spaces: 2
Features
- Exterior features: Blacktop Driveway, Fence
- Fencing: Partial
Lot
- Size: 0.45 Acres
- Dimensions: 173 x 110
- Features: Corner Lot, Irregular Lot, Residential Lot
Details
- Additional structures: Shed(s), Storage
- Parcel number: 2622001341700002092000
- Special conditions: Standard
Construction
Type & style
- Home type: SingleFamily
- Architectural style: Two Story,Split Level
- Property subtype: Single Family Residence
Materials
- Vinyl Siding, Copper Plumbing
- Foundation: Block
- Roof: Shingle
Condition
- Resale
- Year built: 1976
Utilities & green energy
- Electric: Circuit Breakers
- Sewer: Connected
- Water: Connected, Public
- Utilities for property: Cable Available, High Speed Internet Available, Sewer Connected, Water Connected
Community & neighborhood
Location
- Region: Rochester
- Subdivision: Lexington Sub Sec 5
Other
Other facts
- Listing terms: Cash,Conventional,FHA,VA Loan
Price history
| Date | Event | Price |
|---|---|---|
| 2/3/2025 | Sold | $230,000+0.4%$143/sqft |
Source: | ||
| 11/27/2024 | Pending sale | $229,000$142/sqft |
Source: | ||
| 11/15/2024 | Price change | $229,000-6.1%$142/sqft |
Source: | ||
| 11/1/2024 | Listed for sale | $244,000+80.7%$152/sqft |
Source: | ||
| 9/14/2020 | Sold | $135,000-3.5%$84/sqft |
Source: | ||
Public tax history
| Year | Property taxes | Tax assessment |
|---|---|---|
| 2024 | -- | $179,900 +15.2% |
| 2023 | -- | $156,100 |
| 2022 | -- | $156,100 |
Find assessor info on the county website
Neighborhood: 14624
Nearby schools
GreatSchools rating
- 6/10Paul Road SchoolGrades: K-5Distance: 1.3 mi
- 5/10Gates Chili Middle SchoolGrades: 6-8Distance: 2.5 mi
- 5/10Gates Chili High SchoolGrades: 9-12Distance: 2.6 mi
Schools provided by the listing agent
- High: Gates-Chili High
- District: Gates Chili
Source: NYSAMLSs. This data may not be complete. We recommend contacting the local school district to confirm school assignments for this home.
