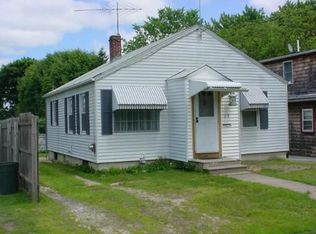Sold for $365,000 on 05/30/25
$365,000
19 Bates Ave, Warwick, RI 02888
2beds
994sqft
Single Family Residence
Built in 1925
7,840.8 Square Feet Lot
$399,900 Zestimate®
$367/sqft
$2,455 Estimated rent
Home value
$399,900
$376,000 - $424,000
$2,455/mo
Zestimate® history
Loading...
Owner options
Explore your selling options
What's special
Looks can be deceiving! As you enter this classic one-level, Bungalow style home, you'll be delighted by the charm & character, featuring a fireplaced living room, formal dining room, hardwood flooring & a fully applianced eat-in kitchen. Looking for a bit more space? Loads of potential in the semi-finished lower level. Want some fresh air or like to garden? Step out to your own private, fenced-in yard with a one-car garage or step out to your tranquil and inviting front porch. All of this located in a super commuter-friendly area of Warwick on the Cranston line with access to Downtown Providence, Rt 37 to 95 & 295 and so close to all of the shops & restaurants of historic Pawtuxet Village. This great condo alternative makes for the perfect starter home or "right-sizing"!
Zillow last checked: 8 hours ago
Listing updated: May 30, 2025 at 12:16pm
Listed by:
John Moretti 401-464-2162,
Williams & Stuart Real Estate
Bought with:
Ed Izeman, REB.0014837
Coldwell Banker Realty
Source: StateWide MLS RI,MLS#: 1382423
Facts & features
Interior
Bedrooms & bathrooms
- Bedrooms: 2
- Bathrooms: 1
- Full bathrooms: 1
Bathroom
- Level: First
Other
- Level: First
Other
- Level: First
Dining room
- Level: First
Kitchen
- Level: First
Other
- Level: Lower
Living room
- Level: First
Porch
- Level: First
Heating
- Oil, Baseboard, Forced Water
Cooling
- None
Appliances
- Included: Dishwasher, Dryer, Oven/Range, Refrigerator, Washer
Features
- Plumbing (Mixed), Insulation (Walls), Ceiling Fan(s)
- Flooring: Ceramic Tile, Hardwood, Vinyl
- Windows: Insulated Windows
- Basement: Full,Interior Entry,Unfinished
- Number of fireplaces: 1
- Fireplace features: Brick
Interior area
- Total structure area: 994
- Total interior livable area: 994 sqft
- Finished area above ground: 994
- Finished area below ground: 0
Property
Parking
- Total spaces: 5
- Parking features: Detached, Driveway
- Garage spaces: 1
- Has uncovered spaces: Yes
Features
- Patio & porch: Porch
- Fencing: Fenced
Lot
- Size: 7,840 sqft
Details
- Parcel number: WARWM293B0186L0000
- Special conditions: Conventional/Market Value
- Other equipment: Cable TV
Construction
Type & style
- Home type: SingleFamily
- Architectural style: Bungalow
- Property subtype: Single Family Residence
Materials
- Shingles
- Foundation: Concrete Perimeter
Condition
- New construction: No
- Year built: 1925
Utilities & green energy
- Electric: 100 Amp Service, Circuit Breakers
- Utilities for property: Sewer Connected, Water Connected
Community & neighborhood
Community
- Community features: Near Public Transport, Highway Access, Marina, Private School, Public School, Restaurants, Near Shopping
Location
- Region: Warwick
- Subdivision: Lakewood/Pawtuxet Village
Price history
| Date | Event | Price |
|---|---|---|
| 5/30/2025 | Sold | $365,000-2.7%$367/sqft |
Source: | ||
| 4/22/2025 | Pending sale | $375,000$377/sqft |
Source: | ||
| 4/15/2025 | Listed for sale | $375,000$377/sqft |
Source: | ||
Public tax history
| Year | Property taxes | Tax assessment |
|---|---|---|
| 2025 | $3,824 | $264,300 |
| 2024 | $3,824 +2% | $264,300 |
| 2023 | $3,750 +6.9% | $264,300 +41.1% |
Find assessor info on the county website
Neighborhood: 02888
Nearby schools
GreatSchools rating
- 3/10Wyman SchoolGrades: K-5Distance: 0.8 mi
- 4/10Warwick Veterans Jr. High SchoolGrades: 6-8Distance: 3.9 mi
- 7/10Pilgrim High SchoolGrades: 9-12Distance: 1.1 mi

Get pre-qualified for a loan
At Zillow Home Loans, we can pre-qualify you in as little as 5 minutes with no impact to your credit score.An equal housing lender. NMLS #10287.
Sell for more on Zillow
Get a free Zillow Showcase℠ listing and you could sell for .
$399,900
2% more+ $7,998
With Zillow Showcase(estimated)
$407,898