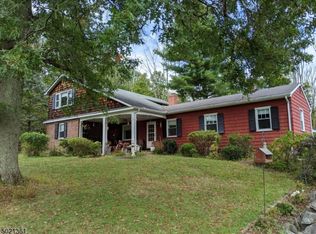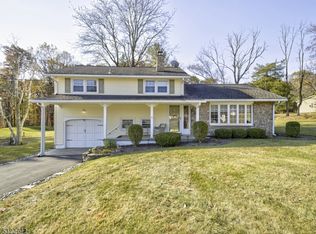Spectacular 18+ acre setting with beautiful grounds including a stream on property. Original 1780 colonial home plus a 2009 addition with modern amenities. Granite kitchen with exposed stone wall, cherry cabinets and high end SS appliances including Viking refrigerator and Wolf 5-burner stove with decorative tiled backsplash. Breakfast room features wet bar & wood-burning stove. Full bath and laundry and side entry. 2nd floor has large sitting room with large deck with view of private yard. MBR features master bath with dual vanity, frameless shower & soaking tub. Walkout basement with FR with sink, tiled counter, walk-in stone fireplace and mud room. Tiled and wood floors, beamed ceilings, solid wood doors, window seats, pine walls and high hat lights. Covered stone rear porch & patio.
This property is off market, which means it's not currently listed for sale or rent on Zillow. This may be different from what's available on other websites or public sources.

