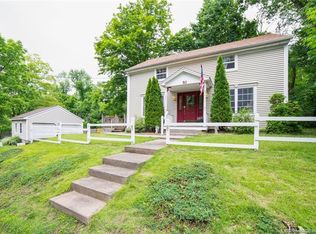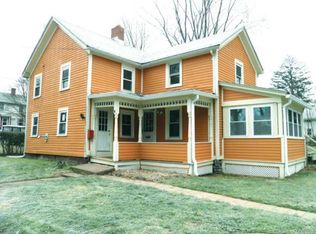Sold for $290,900 on 01/30/24
$290,900
19 Barry Avenue, Portland, CT 06480
3beds
1,268sqft
Single Family Residence
Built in 1900
0.6 Acres Lot
$342,100 Zestimate®
$229/sqft
$2,864 Estimated rent
Home value
$342,100
$325,000 - $363,000
$2,864/mo
Zestimate® history
Loading...
Owner options
Explore your selling options
What's special
This completely renovated home is as close as it gets to a newly built home. This home is being renovated by an exceptional builder. All new electrical, plumbing, a cast iron furnace, vinyl siding, thermopane windows and roof. The old interior walls have been removed and the interior has been completely sheet rocked. This home is very well insulated with R-15 in the exterior walls and about R-50 in the attic which will help to greatly reduce heating costs. The kitchen features white cabinets, a tile floor and a granite counter top. All the floors are either wood, ceramic tile with the first floor den having a vinyl plank floor. No carpet here! The two full baths are also completely new. The front of the house will be nicely cosmetically enhanced with black railings installed between the support posts of the porch. The .6 acre lot is large and will accommodate any kind kind of family activity, gardening or outdoor party. The front porch features Trex construction and is perfect for a cup of coffee with the paper in the morning. It is located at the end of a dead end street with a small piece of the property at the left corner has been granted as a right of way to the railroad (Years ago) which no longer operates and the rails have been removed. The renovation is moving along well and the house is easy to see. The old garage to the left of the property is to be disassembled in the near future.
Zillow last checked: 8 hours ago
Listing updated: February 23, 2024 at 09:01pm
Listed by:
Ross St. Peter 860-655-2902,
Berkshire Hathaway NE Prop. 860-688-7531
Bought with:
Jamila Caceres Ranno, REB.0792182
Your Home Realty
Source: Smart MLS,MLS#: 170593911
Facts & features
Interior
Bedrooms & bathrooms
- Bedrooms: 3
- Bathrooms: 2
- Full bathrooms: 2
Primary bedroom
- Features: Remodeled
- Level: Upper
Bedroom
- Features: Remodeled
- Level: Upper
Bedroom
- Features: Remodeled
- Level: Main
Den
- Features: Remodeled
- Level: Main
Kitchen
- Features: Remodeled, Granite Counters, Dining Area, Tile Floor
- Level: Main
Living room
- Features: Remodeled, Hardwood Floor
- Level: Main
Heating
- Baseboard, Oil
Cooling
- None
Appliances
- Included: Oven/Range, Microwave, Dishwasher, Disposal, Water Heater
- Laundry: Main Level
Features
- Windows: Thermopane Windows
- Basement: Full,Concrete,Hatchway Access
- Attic: Walk-up,Access Via Hatch
- Has fireplace: No
Interior area
- Total structure area: 1,268
- Total interior livable area: 1,268 sqft
- Finished area above ground: 1,268
Property
Parking
- Parking features: Off Street, Private, Gravel
- Has uncovered spaces: Yes
Features
- Patio & porch: Porch
Lot
- Size: 0.60 Acres
- Features: Cul-De-Sac, Level
Details
- Parcel number: 1033006
- Zoning: B2
Construction
Type & style
- Home type: SingleFamily
- Architectural style: Colonial
- Property subtype: Single Family Residence
Materials
- Vinyl Siding
- Foundation: Block, Stone
- Roof: Asphalt
Condition
- New construction: No
- Year built: 1900
Utilities & green energy
- Sewer: Public Sewer
- Water: Public
Green energy
- Energy efficient items: Windows
Community & neighborhood
Location
- Region: Portland
Price history
| Date | Event | Price |
|---|---|---|
| 1/30/2024 | Sold | $290,900+0.3%$229/sqft |
Source: | ||
| 12/8/2023 | Pending sale | $289,900$229/sqft |
Source: | ||
| 12/5/2023 | Listing removed | -- |
Source: | ||
| 11/9/2023 | Price change | $289,900-12.1%$229/sqft |
Source: | ||
| 8/26/2023 | Listed for sale | $329,900+724.8%$260/sqft |
Source: | ||
Public tax history
| Year | Property taxes | Tax assessment |
|---|---|---|
| 2025 | $6,677 -12.2% | $189,140 |
| 2024 | $7,602 +152.1% | $189,140 +103.6% |
| 2023 | $3,015 +0.1% | $92,890 |
Find assessor info on the county website
Neighborhood: 06480
Nearby schools
GreatSchools rating
- 7/10Brownstone Intermediate SchoolGrades: 5-6Distance: 0.6 mi
- 7/10Portland Middle SchoolGrades: 7-8Distance: 1 mi
- 5/10Portland High SchoolGrades: 9-12Distance: 1 mi
Schools provided by the listing agent
- High: Portland
Source: Smart MLS. This data may not be complete. We recommend contacting the local school district to confirm school assignments for this home.

Get pre-qualified for a loan
At Zillow Home Loans, we can pre-qualify you in as little as 5 minutes with no impact to your credit score.An equal housing lender. NMLS #10287.
Sell for more on Zillow
Get a free Zillow Showcase℠ listing and you could sell for .
$342,100
2% more+ $6,842
With Zillow Showcase(estimated)
$348,942
