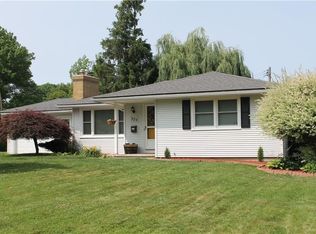Closed
$185,000
19 Barrus Ln, Rochester, NY 14612
4beds
1,805sqft
Single Family Residence
Built in 1955
0.31 Acres Lot
$283,900 Zestimate®
$102/sqft
$2,442 Estimated rent
Maximize your home sale
Get more eyes on your listing so you can sell faster and for more.
Home value
$283,900
$264,000 - $307,000
$2,442/mo
Zestimate® history
Loading...
Owner options
Explore your selling options
What's special
Welcome to 19 Barrus Ln in Greece! This 4 bedroom, 2 bath Cape Cod features 2 convenient first floor bedrooms, foyer with coat closet, hardwoods and a large enclosed breezeway. There is a good-sized light & bright living room with a picture window and a formal dining room that leads to the large kitchen with cabinets galore! The master first floor bedroom has built in bookshelves, and both first floor bedrooms have gorgeous hardwoods and privacy windows. There is also a remodeled first floor bath. Upstairs there are 2 large, carpeted bedrooms, with built-in bookshelves and lots of character plus a half bath. The basement could easily be finished off and already has a built in dry bar that could make a wonderful entertainment area as shown in the staged photo. There is also plenty of room for a workshop and storage. The beautiful remodeled breezeway has new flooring, a gorgeous brick accent wall plus recess lighting. All of this plus a fully fenced in backyard, 2 car garage and a shed! Delayed negotiations until Tuesday 12/13 2pm.
Zillow last checked: 8 hours ago
Listing updated: March 24, 2023 at 03:07pm
Listed by:
Robert Piazza Palotto 585-623-1500,
RE/MAX Plus
Bought with:
Tysharda Johnson-Thomas, 10301215943
New 2 U Homes LLC
Source: NYSAMLSs,MLS#: R1447703 Originating MLS: Rochester
Originating MLS: Rochester
Facts & features
Interior
Bedrooms & bathrooms
- Bedrooms: 4
- Bathrooms: 3
- Full bathrooms: 1
- 1/2 bathrooms: 2
- Main level bathrooms: 1
- Main level bedrooms: 2
Heating
- Gas, Forced Air
Cooling
- Central Air
Appliances
- Included: Dryer, Dishwasher, Gas Water Heater, Washer
- Laundry: In Basement
Features
- Dry Bar, Separate/Formal Dining Room, Entrance Foyer, Separate/Formal Living Room, Other, See Remarks, Bedroom on Main Level, Main Level Primary
- Flooring: Carpet, Hardwood, Laminate, Varies
- Basement: Full,Partially Finished
- Has fireplace: No
Interior area
- Total structure area: 1,805
- Total interior livable area: 1,805 sqft
Property
Parking
- Total spaces: 2
- Parking features: Attached, Garage
- Attached garage spaces: 2
Features
- Levels: Two
- Stories: 2
- Exterior features: Blacktop Driveway, Fully Fenced
- Fencing: Full
Lot
- Size: 0.31 Acres
- Dimensions: 75 x 182
- Features: Residential Lot
Details
- Additional structures: Shed(s), Storage
- Parcel number: 2628000470900002010000
- Special conditions: Standard
Construction
Type & style
- Home type: SingleFamily
- Architectural style: Cape Cod
- Property subtype: Single Family Residence
Materials
- Vinyl Siding, Copper Plumbing
- Foundation: Poured
Condition
- Resale
- Year built: 1955
Utilities & green energy
- Electric: Circuit Breakers
- Sewer: Connected
- Water: Connected, Public
- Utilities for property: Cable Available, Sewer Connected, Water Connected
Community & neighborhood
Location
- Region: Rochester
- Subdivision: Shore Acres Sec 03
Other
Other facts
- Listing terms: Cash,Conventional,FHA,Rehab Financing,VA Loan
Price history
| Date | Event | Price |
|---|---|---|
| 1/17/2023 | Sold | $185,000+8.9%$102/sqft |
Source: | ||
| 12/20/2022 | Pending sale | $169,900$94/sqft |
Source: | ||
| 12/20/2022 | Contingent | $169,900$94/sqft |
Source: | ||
| 12/6/2022 | Price change | $169,900-10.5%$94/sqft |
Source: | ||
| 12/2/2022 | Pending sale | $189,900$105/sqft |
Source: | ||
Public tax history
| Year | Property taxes | Tax assessment |
|---|---|---|
| 2024 | -- | $161,200 |
| 2023 | -- | $161,200 +25% |
| 2022 | -- | $129,000 |
Find assessor info on the county website
Neighborhood: 14612
Nearby schools
GreatSchools rating
- 4/10Lakeshore Elementary SchoolGrades: 3-5Distance: 1.4 mi
- 5/10Arcadia Middle SchoolGrades: 6-8Distance: 2.4 mi
- 6/10Arcadia High SchoolGrades: 9-12Distance: 2.3 mi
Schools provided by the listing agent
- District: Greece
Source: NYSAMLSs. This data may not be complete. We recommend contacting the local school district to confirm school assignments for this home.
