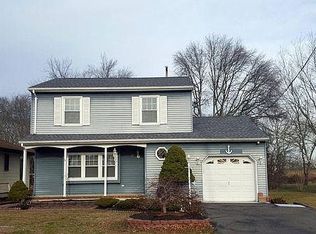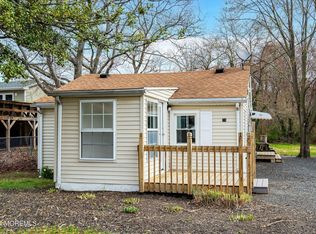Completely rebuilt 4 bedroom 3 bath custom home in Brick's Cherry Quay development with waterviews. This home was raised to FEMA standards and features 2 car garage/ storage area on the ground level. First floor features open floor plan with formal dining room, family room, eat in kitchen, full bath and bedroom. Kitchen has stainless steel appliances, center island with breakfast bar, and recessed lighting. Second floor has 3 spacious bedrooms, 2 full baths, including master suite with walk in closet and tiled master bath. Exterior features oversized deck and large, flat lot. Community has private boat launch.
This property is off market, which means it's not currently listed for sale or rent on Zillow. This may be different from what's available on other websites or public sources.

