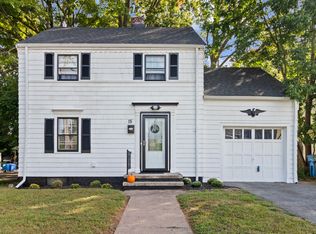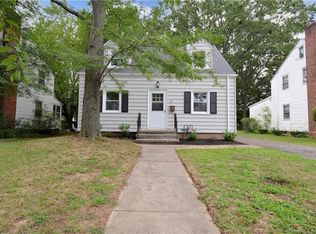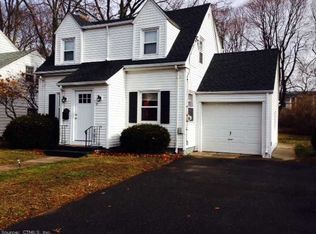Sold for $340,000
$340,000
19 Bank Street, Hamden, CT 06514
3beds
1,202sqft
Single Family Residence
Built in 1947
8,276.4 Square Feet Lot
$344,700 Zestimate®
$283/sqft
$2,930 Estimated rent
Home value
$344,700
$307,000 - $386,000
$2,930/mo
Zestimate® history
Loading...
Owner options
Explore your selling options
What's special
Welcome to 19 Bank St Hamden, CT - a beautifully refreshed single-family home that blends charm, comfort, and convenience. This 1,202 sq ft home, originally built in 1947, now features a fully renovated kitchen with gorgeous quartz countertops, stainless steel appliances, fully renovated bathrooms, and modern touches that make it move-in ready. Offering 3 spacious bedrooms, 2 updated bathrooms, this home is ideal for buyers looking for a turnkey property with character and potential. As an added convenience, both the water heater and roof were replaced in 2019, offering peace of mind for years to come. This beauty is located in a quiet, friendly neighborhood, just moments away from parks, schools, and everything Hamden has to offer. This home is ready for your next chapter! Discover the simple joy of coming home to 19 Bank St. - schedule your showing today and experience it for yourself.
Zillow last checked: 8 hours ago
Listing updated: October 31, 2025 at 06:25am
Listed by:
Ashley Gray 860-791-9477,
Rainbow Realty 860-819-8372,
Katrina Pratt 860-819-8372,
Rainbow Realty
Bought with:
Lacie G. Malcolm, RES.0800601
Keller Williams Realty Prtnrs.
Source: Smart MLS,MLS#: 24119176
Facts & features
Interior
Bedrooms & bathrooms
- Bedrooms: 3
- Bathrooms: 2
- Full bathrooms: 1
- 1/2 bathrooms: 1
Primary bedroom
- Level: Upper
Bedroom
- Features: Ceiling Fan(s)
- Level: Upper
Bedroom
- Level: Upper
Bathroom
- Features: Remodeled
- Level: Main
Bathroom
- Features: Remodeled
- Level: Upper
Dining room
- Level: Main
Kitchen
- Features: Remodeled, Quartz Counters
- Level: Main
Living room
- Level: Main
Heating
- Radiator, Steam, Natural Gas
Cooling
- Window Unit(s)
Appliances
- Included: Oven/Range, Microwave, Refrigerator, Dishwasher, Gas Water Heater, Water Heater
- Laundry: Lower Level
Features
- Basement: Full,Unfinished
- Attic: Pull Down Stairs
- Has fireplace: No
Interior area
- Total structure area: 1,202
- Total interior livable area: 1,202 sqft
- Finished area above ground: 1,202
Property
Parking
- Total spaces: 1
- Parking features: Detached
- Garage spaces: 1
Features
- Patio & porch: Enclosed, Porch
Lot
- Size: 8,276 sqft
- Features: Level
Details
- Parcel number: 1134187
- Zoning: R4
Construction
Type & style
- Home type: SingleFamily
- Architectural style: Cape Cod
- Property subtype: Single Family Residence
Materials
- Aluminum Siding
- Foundation: Concrete Perimeter
- Roof: Asphalt
Condition
- New construction: No
- Year built: 1947
Utilities & green energy
- Sewer: Public Sewer
- Water: Public
- Utilities for property: Cable Available
Community & neighborhood
Community
- Community features: Park, Playground, Near Public Transport
Location
- Region: Hamden
- Subdivision: Whitneyville
Price history
| Date | Event | Price |
|---|---|---|
| 10/30/2025 | Sold | $340,000+3%$283/sqft |
Source: | ||
| 8/28/2025 | Pending sale | $330,000$275/sqft |
Source: | ||
| 8/27/2025 | Price change | $330,000+3.1%$275/sqft |
Source: | ||
| 8/21/2025 | Price change | $320,000-3%$266/sqft |
Source: | ||
| 8/14/2025 | Listed for sale | $330,000+137.3%$275/sqft |
Source: | ||
Public tax history
| Year | Property taxes | Tax assessment |
|---|---|---|
| 2025 | $9,722 +51.9% | $187,390 +62.8% |
| 2024 | $6,400 -1.4% | $115,080 |
| 2023 | $6,488 +1.6% | $115,080 |
Find assessor info on the county website
Neighborhood: 06514
Nearby schools
GreatSchools rating
- 3/10Church Street SchoolGrades: PK-6Distance: 0.1 mi
- 4/10Hamden Middle SchoolGrades: 7-8Distance: 2.1 mi
- 4/10Hamden High SchoolGrades: 9-12Distance: 1.1 mi
Schools provided by the listing agent
- Elementary: Church Street
- High: Hamden
Source: Smart MLS. This data may not be complete. We recommend contacting the local school district to confirm school assignments for this home.
Get pre-qualified for a loan
At Zillow Home Loans, we can pre-qualify you in as little as 5 minutes with no impact to your credit score.An equal housing lender. NMLS #10287.
Sell with ease on Zillow
Get a Zillow Showcase℠ listing at no additional cost and you could sell for —faster.
$344,700
2% more+$6,894
With Zillow Showcase(estimated)$351,594


