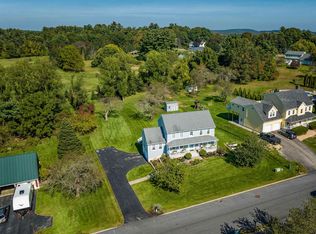Beautiful colonial located in South end of Dover. Minutes away from Portsmouth and all the commuter routes. Over 3,400 sf of living space boasts all of the upgrades you would expect and more! Impeccably cared for and well laid out floor plan features over sized farmers porch with a place to relax under the shade leading into the open flow plan with private office on one side and family room with pellet stove and built in wall of cabinets on the other. Come around the corner to your light and bright kitchen that includes granite counters, updated SS appliances connected to your dining area that leads to spacious back yard with deck and huge three season room, above ground pool and lot's of green space to enjoy. Upstairs discover your expansive master, 3 additional large bedrooms, huge 2nd floor laundry and main baths. Master bedroom is complete with en suite, two walk-in closet recently upgraded with tiled shower, new floors and vanity. Looking for more space? Thoughtful owner finished 3rd floor area for extra game room, guest quarters with another bathroom. Countless recent updates like freshly painted exterior and interior, refinished floors, updated windows with life time warranty, full house generator, stamped concrete front walkway, new water heater, new carpets in all the bedrooms and so much more! All you have to do is move in and enjoy!
This property is off market, which means it's not currently listed for sale or rent on Zillow. This may be different from what's available on other websites or public sources.
