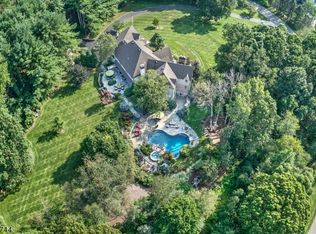Exceptional Luxury Manor Home An exceptional custom-built luxury residence in a prime location is set on a picturesque cul-de-sac neighboring the Roxiticus Golf course and the Bernardsville Mountain. Sited on 5.34 serene acres, this light-filled home with endless vistas and fine finishes combines formal French architectural influences with contemporary large-scale entertaining spaces, creating an unparalleled estate. The home is nestled on a plateau with professionally landscaped gardens and greenery. A circular drive leads to the elegant paver courtyard with porte-cochère, detached three-car garage, additional carriage house with three-car garage and upstairs guest suite. The grand two-story foyer gleams with a Swarovski crystal chandelier and gray marble floors. It is surrounded by the formal living room with box bay windows and marble fireplace which adjoins the custom wood-paneled library, formal dining room, formal powder room and great room with vaulted, wood-beamed ceiling, floating bar and fieldstone fireplace. The spacious first floor continues with a full bath and the kitchen wing. Inspired by Michelin restaurants of France, the gourmet kitchen boasts multiple ovens, cooktops, dual sinks, a wine refrigerator and double-door Sub-Zero refrigerator and freezer. It adjoins a breakfast area, sunroom and laundry room. An expansive deck spans the entire back of the first floor, creating an ideal venue for indoor/outdoor entertaining. This sixteen-room residence is appointed with intricate millwork, custom woodwork, paneling and high-grade materials throughout three finished floors. Oak, marble, Terracotta and clay Provence tile provide the details that significantly distinguish this beautifully appointed Manor home. In addition to a grand master bedroom suite and bedrooms with updated en suite baths, there are extraordinary additional multi-purpose rooms which can be used for an au-pair or in-law suite. The lower level presents French doors with full walkout access and includes a family room with pub, game/billiards room, sitting rooms, full bath, exercise room, storage rooms and a 1,000-bottle wine cellar. Guest accommodations in a detached carriage house feature a one-bedroom suite with a full kitchen, living room, dining room and updated full bath. Outside amenities include bluestone patios, a separate spa and a pool area with an accompanying gazebo and wide paver patios. Courtyard walls surround the pool and established perennial gardens.
This property is off market, which means it's not currently listed for sale or rent on Zillow. This may be different from what's available on other websites or public sources.
