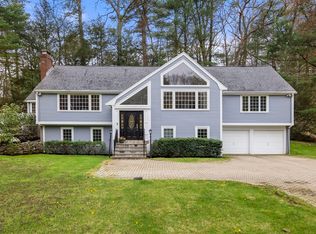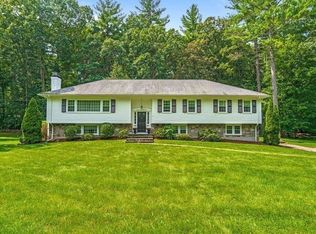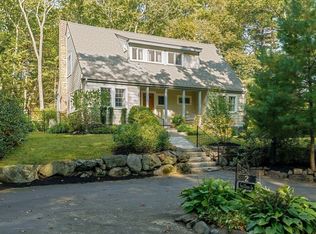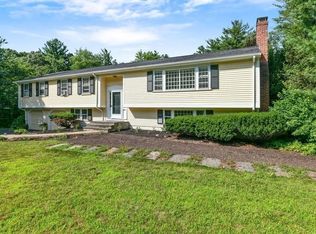Sold for $1,691,500
$1,691,500
19 Bakers Hill Rd, Weston, MA 02493
5beds
3,265sqft
Single Family Residence
Built in 1964
0.69 Acres Lot
$1,712,500 Zestimate®
$518/sqft
$7,720 Estimated rent
Home value
$1,712,500
$1.59M - $1.85M
$7,720/mo
Zestimate® history
Loading...
Owner options
Explore your selling options
What's special
Set on a serene, flat lot with sidewalks to Weston center, access to top schools, miles of trails, and all major commuting routes, this spacious 10 room, 4-5 bedroom, 3 bath raised ranch offers the perfect blend of comfort and convenience. The sun-filled main level features gleaming hardwood floors, a large living room with a picture window and fireplace, a formal dining room, an updated eat-in kitchen with granite counters and stainless appliances—ideal for everyday living and entertaining. Step out onto the large composite deck to enjoy peaceful wooded views and evening breezes. The main level also includes four generous bedrooms and two renovated full bathrooms. The walk-out lower level offers incredible flexibility with a fireplaced family room, office/5th bedroom, full bath, gym, laundry, and access to an oversized 2-car garage. Numerous updates include a newer roof, 2021 heating/hot water system, updated baths, attic insulation, and more. A must-see home in a prime location!
Zillow last checked: 8 hours ago
Listing updated: November 01, 2025 at 10:11am
Listed by:
Denise Mosher 781-267-5750,
Coldwell Banker Realty - Weston 781-894-5555
Bought with:
Shaundize Moosavizadeh
Coldwell Banker Realty - Boston
Source: MLS PIN,MLS#: 73405317
Facts & features
Interior
Bedrooms & bathrooms
- Bedrooms: 5
- Bathrooms: 3
- Full bathrooms: 3
Primary bedroom
- Features: Bathroom - Full, Ceiling Fan(s), Vaulted Ceiling(s), Walk-In Closet(s), Flooring - Hardwood, Recessed Lighting
- Level: Second
- Area: 208
- Dimensions: 13 x 16
Bedroom 2
- Features: Closet, Flooring - Hardwood, Lighting - Pendant
- Level: Second
- Area: 192
- Dimensions: 16 x 12
Bedroom 3
- Features: Closet, Flooring - Hardwood
- Level: Second
- Area: 120
- Dimensions: 15 x 8
Bedroom 4
- Features: Closet, Flooring - Hardwood
- Level: Second
- Area: 110
- Dimensions: 10 x 11
Bedroom 5
- Features: Closet, Flooring - Marble
- Level: First
- Area: 143
- Dimensions: 11 x 13
Primary bathroom
- Features: Yes
Bathroom 1
- Features: Bathroom - Full, Bathroom - Tiled With Shower Stall, Flooring - Stone/Ceramic Tile, Countertops - Stone/Granite/Solid
- Level: Second
Bathroom 2
- Features: Bathroom - Full, Bathroom - Tiled With Tub & Shower, Flooring - Stone/Ceramic Tile, Countertops - Stone/Granite/Solid
- Level: Second
Bathroom 3
- Features: Bathroom - Full, Bathroom - Tiled With Shower Stall, Flooring - Stone/Ceramic Tile, Countertops - Stone/Granite/Solid
- Level: First
Dining room
- Features: Flooring - Hardwood, Chair Rail, Exterior Access, Slider
- Level: Second
- Area: 143
- Dimensions: 11 x 13
Family room
- Features: Flooring - Marble, Window(s) - Picture
- Level: First
- Area: 325
- Dimensions: 25 x 13
Kitchen
- Features: Flooring - Stone/Ceramic Tile, Window(s) - Picture, Dining Area, Countertops - Stone/Granite/Solid, Kitchen Island, Recessed Lighting, Stainless Steel Appliances, Lighting - Pendant
- Level: Second
- Area: 500
- Dimensions: 20 x 25
Living room
- Features: Flooring - Hardwood, Window(s) - Picture, Recessed Lighting
- Level: Second
- Area: 350
- Dimensions: 25 x 14
Heating
- Baseboard, Natural Gas
Cooling
- Central Air
Appliances
- Included: Gas Water Heater, Oven, Dishwasher, Range, Refrigerator, Washer, Dryer
- Laundry: First Floor
Features
- Recessed Lighting, Exercise Room
- Flooring: Tile, Marble, Hardwood, Flooring - Marble
- Windows: Picture
- Basement: Full,Interior Entry
- Number of fireplaces: 2
- Fireplace features: Family Room, Living Room
Interior area
- Total structure area: 3,265
- Total interior livable area: 3,265 sqft
- Finished area above ground: 2,100
- Finished area below ground: 1,165
Property
Parking
- Total spaces: 10
- Parking features: Attached, Garage Door Opener, Paved Drive, Off Street, Paved
- Attached garage spaces: 2
- Uncovered spaces: 8
Features
- Patio & porch: Deck - Composite
- Exterior features: Deck - Composite, Rain Gutters
Lot
- Size: 0.69 Acres
Details
- Parcel number: M:012.0 L:0115 S:000.0,867106
- Zoning: SFR
Construction
Type & style
- Home type: SingleFamily
- Architectural style: Raised Ranch
- Property subtype: Single Family Residence
Materials
- Frame
- Foundation: Concrete Perimeter
- Roof: Shingle
Condition
- Year built: 1964
Utilities & green energy
- Electric: Circuit Breakers, 200+ Amp Service
- Sewer: Private Sewer
- Water: Public
- Utilities for property: for Gas Range
Community & neighborhood
Community
- Community features: Public Transportation, Walk/Jog Trails, Bike Path
Location
- Region: Weston
Other
Other facts
- Road surface type: Paved
Price history
| Date | Event | Price |
|---|---|---|
| 10/31/2025 | Sold | $1,691,500-3.3%$518/sqft |
Source: MLS PIN #73405317 Report a problem | ||
| 9/10/2025 | Contingent | $1,750,000$536/sqft |
Source: MLS PIN #73405317 Report a problem | ||
| 7/16/2025 | Listed for sale | $1,750,000+66.7%$536/sqft |
Source: MLS PIN #73405317 Report a problem | ||
| 2/4/2020 | Sold | $1,050,000-4.5%$322/sqft |
Source: Public Record Report a problem | ||
| 11/2/2019 | Price change | $1,099,000-3.5%$337/sqft |
Source: Millennium Real Estate, Inc. #72545906 Report a problem | ||
Public tax history
| Year | Property taxes | Tax assessment |
|---|---|---|
| 2025 | $14,059 +3.6% | $1,266,600 +3.8% |
| 2024 | $13,568 +2% | $1,220,100 +8.6% |
| 2023 | $13,302 -0.1% | $1,123,500 +8.1% |
Find assessor info on the county website
Neighborhood: 02493
Nearby schools
GreatSchools rating
- 10/10Woodland Elementary SchoolGrades: PK-3Distance: 1.6 mi
- 8/10Weston Middle SchoolGrades: 6-8Distance: 3.2 mi
- 9/10Weston High SchoolGrades: 9-12Distance: 3.2 mi
Schools provided by the listing agent
- Elementary: Weston
- Middle: Weston Ms
- High: Weston Hs
Source: MLS PIN. This data may not be complete. We recommend contacting the local school district to confirm school assignments for this home.
Get a cash offer in 3 minutes
Find out how much your home could sell for in as little as 3 minutes with a no-obligation cash offer.
Estimated market value$1,712,500
Get a cash offer in 3 minutes
Find out how much your home could sell for in as little as 3 minutes with a no-obligation cash offer.
Estimated market value
$1,712,500



