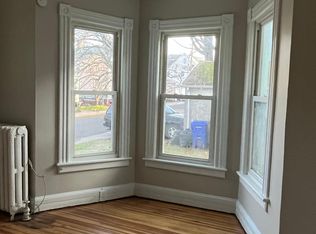Sold for $260,000 on 05/16/25
$260,000
19 Bacon Avenue, Middletown, CT 06457
4beds
1,632sqft
Single Family Residence
Built in 1900
4,356 Square Feet Lot
$269,200 Zestimate®
$159/sqft
$2,232 Estimated rent
Home value
$269,200
$245,000 - $296,000
$2,232/mo
Zestimate® history
Loading...
Owner options
Explore your selling options
What's special
Welcome to this spacious 4-bedroom, 2-bathroom Colonial home, ideally located on a quiet dead-end street in the heart of Middletown. This charming home boasts a newer roof, durable vinyl siding, and a spacious layout perfect for comfortable living. 4 generously sized bedrooms, including a spacious primary bedroom with a large walk-in closet for all your storage needs. The Eat-In Kitchen has updated cabinets and plenty of counter space. There is a large deck that is off the kitchen and ideal for entertaining or relaxing. The living room is a welcoming space with natural light. There is a full basement with a hatchway that has room for additional storage. Some other key features include Natural Gas Heating which is efficient and reliable for year-round comfort. There is also public water and public sewer for convenience and peace of mind. You will enjoy the beauty of outdoor space on a flat, easily manageable lot. This home is in walking distance to downtown Middletown offering easy walking access to local shops, restaurants, the library, and the hospital. Public bus lines are also nearby, making commuting or traveling a breeze.
Zillow last checked: 8 hours ago
Listing updated: May 21, 2025 at 12:01pm
Listed by:
Robert Philopena 860-478-5737,
eXp Realty 866-828-3951,
Paul Cranick 860-608-5047,
eXp Realty
Bought with:
Allie Hughes, RES.0757586
Berkshire Hathaway NE Prop.
Source: Smart MLS,MLS#: 24078163
Facts & features
Interior
Bedrooms & bathrooms
- Bedrooms: 4
- Bathrooms: 2
- Full bathrooms: 2
Primary bedroom
- Features: Walk-In Closet(s), Hardwood Floor
- Level: Upper
Bedroom
- Features: Hardwood Floor
- Level: Main
Bedroom
- Features: Hardwood Floor
- Level: Main
Bedroom
- Features: Hardwood Floor
- Level: Upper
Kitchen
- Features: Eating Space, Sliders
- Level: Main
Living room
- Level: Main
Heating
- Forced Air, Natural Gas
Cooling
- Ceiling Fan(s)
Appliances
- Included: Electric Range, Refrigerator, Dishwasher, Washer, Dryer, Electric Water Heater, Water Heater
- Laundry: Main Level
Features
- Basement: Full
- Attic: None
- Has fireplace: No
Interior area
- Total structure area: 1,632
- Total interior livable area: 1,632 sqft
- Finished area above ground: 1,632
Property
Parking
- Total spaces: 2
- Parking features: None, Off Street, Driveway, Asphalt
- Has uncovered spaces: Yes
Lot
- Size: 4,356 sqft
- Features: Level
Details
- Parcel number: 1011434
- Zoning: RPZ
Construction
Type & style
- Home type: SingleFamily
- Architectural style: Colonial
- Property subtype: Single Family Residence
Materials
- Vinyl Siding
- Foundation: Stone
- Roof: Asphalt
Condition
- New construction: No
- Year built: 1900
Utilities & green energy
- Sewer: Public Sewer
- Water: Public
Community & neighborhood
Community
- Community features: Near Public Transport, Library, Playground
Location
- Region: Middletown
Price history
| Date | Event | Price |
|---|---|---|
| 5/21/2025 | Pending sale | $265,000+1.9%$162/sqft |
Source: | ||
| 5/16/2025 | Sold | $260,000-1.9%$159/sqft |
Source: | ||
| 3/28/2025 | Price change | $265,000-3.6%$162/sqft |
Source: | ||
| 3/4/2025 | Listed for sale | $275,000+359.1%$169/sqft |
Source: | ||
| 12/21/2015 | Sold | $59,900-64.3%$37/sqft |
Source: | ||
Public tax history
| Year | Property taxes | Tax assessment |
|---|---|---|
| 2025 | $5,014 +5.7% | $128,900 |
| 2024 | $4,744 +4.9% | $128,900 |
| 2023 | $4,524 +27.3% | $128,900 +59.6% |
Find assessor info on the county website
Neighborhood: 06457
Nearby schools
GreatSchools rating
- 5/10Macdonough SchoolGrades: K-5Distance: 0.2 mi
- NAKeigwin Middle SchoolGrades: 6Distance: 1.6 mi
- 4/10Middletown High SchoolGrades: 9-12Distance: 1.4 mi
Schools provided by the listing agent
- High: Middletown
Source: Smart MLS. This data may not be complete. We recommend contacting the local school district to confirm school assignments for this home.

Get pre-qualified for a loan
At Zillow Home Loans, we can pre-qualify you in as little as 5 minutes with no impact to your credit score.An equal housing lender. NMLS #10287.
Sell for more on Zillow
Get a free Zillow Showcase℠ listing and you could sell for .
$269,200
2% more+ $5,384
With Zillow Showcase(estimated)
$274,584