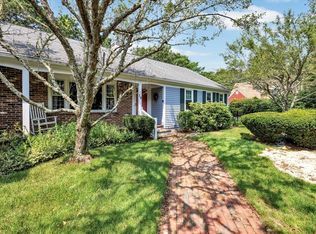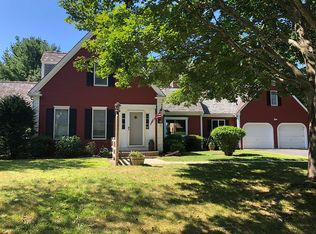Sold for $785,000 on 12/12/24
$785,000
19 Babbling Brook Road, Centerville, MA 02632
2beds
2,554sqft
Single Family Residence
Built in 1985
0.7 Acres Lot
$814,900 Zestimate®
$307/sqft
$3,014 Estimated rent
Home value
$814,900
$733,000 - $905,000
$3,014/mo
Zestimate® history
Loading...
Owner options
Explore your selling options
What's special
Beautifully maintained 2-bedroom ranch centrally located near shopping, restaurants, and beaches. This inviting home offers a spacious living room with a wood-burning fireplace, a separate dining room with water views, a large kitchen with ample counter space, storage and a cozy sink area ideal for a coffee bar or cocktail station.The kitchen opens to a generous family room featuring a gas fireplace and sliders that lead to a large deck overlooking the water, a perfect spot for relaxing and nature watching. Down the hall, you'll find a sizable laundry room, a full bath, and 2 bedrooms. The primary bedroom boasts large closets, a full bathroom and serene water views.A partially finished basement for even more space with sliders to a brick patio and an outdoor shower. The unfinished area offers plenty of storage space, great potential for extra living space that would have views of by adding additional windows or doors and let's not forget the 2 car garage and generator.
Zillow last checked: 8 hours ago
Listing updated: December 12, 2024 at 12:24pm
Listed by:
Lisa J Damato 781-789-1996,
William Raveis Real Estate & Home Services
Bought with:
Jennifer Y Schaffer, 1002240
William Raveis Real Estate & Home Services
Source: CCIMLS,MLS#: 22403939
Facts & features
Interior
Bedrooms & bathrooms
- Bedrooms: 2
- Bathrooms: 2
- Full bathrooms: 2
Primary bedroom
- Description: Flooring: Wood
- Features: View, Closet
- Level: First
- Area: 210
- Dimensions: 15 x 14
Bedroom 2
- Description: Flooring: Carpet
- Features: Bedroom 2
- Level: First
- Length: 12
Primary bathroom
- Features: Private Full Bath
Dining room
- Description: Flooring: Wood
- Features: View, Dining Room
- Level: First
- Area: 154
- Dimensions: 14 x 11
Kitchen
- Features: Kitchen, View
- Level: First
- Area: 196
- Dimensions: 14 x 14
Living room
- Description: Fireplace(s): Wood Burning,Flooring: Wood
- Features: Living Room
- Level: First
- Area: 216
- Dimensions: 18 x 12
Heating
- Hot Water
Cooling
- Central Air
Appliances
- Included: Washer, Refrigerator, Gas Water Heater
- Laundry: Laundry Room, First Floor
Features
- Flooring: Vinyl, Carpet, Tile, Wood
- Windows: Bay/Bow Windows
- Basement: Finished,Interior Entry,Full
- Number of fireplaces: 1
- Fireplace features: Wood Burning
Interior area
- Total structure area: 2,554
- Total interior livable area: 2,554 sqft
Property
Parking
- Total spaces: 4
- Parking features: Garage - Attached, Open
- Attached garage spaces: 2
- Has uncovered spaces: Yes
Features
- Stories: 1
- Entry location: First Floor
- Exterior features: Outdoor Shower
- Has view: Yes
- Has water view: Yes
- Water view: Other
- Waterfront features: Private, Pond
- Body of water: Other
Lot
- Size: 0.70 Acres
- Features: In Town Location, Medical Facility, Major Highway, Shopping, South of Route 28
Details
- Parcel number: 188153
- Zoning: SPLIT RD-1;RC
- Special conditions: None
Construction
Type & style
- Home type: SingleFamily
- Property subtype: Single Family Residence
Materials
- Clapboard, Shingle Siding
- Foundation: Poured
- Roof: Asphalt
Condition
- Approximate
- New construction: No
- Year built: 1985
Utilities & green energy
- Sewer: Septic Tank
Community & neighborhood
Location
- Region: Centerville
Other
Other facts
- Listing terms: Cash
- Road surface type: Paved
Price history
| Date | Event | Price |
|---|---|---|
| 12/12/2024 | Sold | $785,000+4.7%$307/sqft |
Source: | ||
| 10/27/2024 | Pending sale | $750,000$294/sqft |
Source: | ||
| 10/6/2024 | Price change | $750,000-6.1%$294/sqft |
Source: | ||
| 9/17/2024 | Price change | $799,000-8.7%$313/sqft |
Source: | ||
| 9/3/2024 | Price change | $875,000-5.4%$343/sqft |
Source: | ||
Public tax history
| Year | Property taxes | Tax assessment |
|---|---|---|
| 2025 | $7,035 +4.2% | $869,600 +0.6% |
| 2024 | $6,753 +5.3% | $864,700 +12.4% |
| 2023 | $6,415 +8.8% | $769,200 +25.8% |
Find assessor info on the county website
Neighborhood: Centerville
Nearby schools
GreatSchools rating
- 7/10Centerville ElementaryGrades: K-3Distance: 0.5 mi
- 4/10Barnstable High SchoolGrades: 8-12Distance: 2.1 mi
- 3/10Barnstable United Elementary SchoolGrades: 4-5Distance: 1.5 mi
Schools provided by the listing agent
- District: Barnstable
Source: CCIMLS. This data may not be complete. We recommend contacting the local school district to confirm school assignments for this home.

Get pre-qualified for a loan
At Zillow Home Loans, we can pre-qualify you in as little as 5 minutes with no impact to your credit score.An equal housing lender. NMLS #10287.
Sell for more on Zillow
Get a free Zillow Showcase℠ listing and you could sell for .
$814,900
2% more+ $16,298
With Zillow Showcase(estimated)
$831,198
