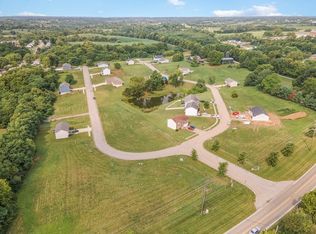Sold for $240,000
$240,000
19 B Easy St, Dry Ridge, KY 41035
3beds
--sqft
Single Family Residence, Residential
Built in 2024
-- sqft lot
$432,900 Zestimate®
$--/sqft
$2,466 Estimated rent
Home value
$432,900
$398,000 - $472,000
$2,466/mo
Zestimate® history
Loading...
Owner options
Explore your selling options
What's special
Perfect Place To Call Home, Brand New Custom Built Home On A Tree Lined Private Lot*3 Bedrooms and 2 Full Baths*Located In The Heart Of Dry Ridge*Gorgeous White Cabinets and White Countertops, Accompanied By New Stainless Steel Appliances*LTV Flooring That Flows Throughout*Flat Ceilings*Open Concept*Nice Size Deck To Enjoy The View Of Your Huge Back Yard*The Walk Out Basement Is Partially Finished With One Of The Bedrooms, And Ready For You To Complete The Rest*This Home Will Qualify For USDA, VA and FHA*
Zillow last checked: 8 hours ago
Listing updated: January 03, 2025 at 06:33am
Listed by:
The Vories Team 859-240-0727,
Keller Williams Realty Services
Bought with:
The Cindy Shetterly Team, 220012
Keller Williams Realty Services
Source: NKMLS,MLS#: 626933
Facts & features
Interior
Bedrooms & bathrooms
- Bedrooms: 3
- Bathrooms: 2
- Full bathrooms: 2
Primary bedroom
- Features: Carpet Flooring, Bath Adjoins, Ceiling Fan(s)
- Level: First
- Area: 168
- Dimensions: 14 x 12
Bedroom 2
- Features: Carpet Flooring, Ceiling Fan(s)
- Level: First
- Area: 110
- Dimensions: 11 x 10
Bedroom 3
- Features: Carpet Flooring
- Level: Basement
- Area: 168
- Dimensions: 14 x 12
Bathroom 2
- Features: Tub With Shower
- Level: First
- Area: 45
- Dimensions: 9 x 5
Kitchen
- Features: Walk-Out Access, Luxury Vinyl Flooring
- Level: First
- Area: 192
- Dimensions: 16 x 12
Laundry
- Level: First
- Area: 18
- Dimensions: 6 x 3
Living room
- Features: Walk-Out Access, Ceiling Fan(s), Luxury Vinyl Flooring
- Level: First
- Area: 221
- Dimensions: 17 x 13
Primary bath
- Features: Tub With Shower
- Level: First
- Area: 72
- Dimensions: 9 x 8
Heating
- Heat Pump, Electric
Cooling
- Central Air
Appliances
- Included: Stainless Steel Appliance(s), Electric Oven, Electric Range, Dishwasher, Microwave, Refrigerator
- Laundry: Electric Dryer Hookup, Washer Hookup
Features
- Granite Counters, Eat-in Kitchen, Ceiling Fan(s), Recessed Lighting
- Doors: Multi Panel Doors
- Basement: Full
Property
Parking
- Parking features: Driveway
- Has uncovered spaces: Yes
Features
- Levels: One
- Stories: 1
- Patio & porch: Deck, Porch
Lot
- Features: Cleared
Details
- Zoning description: Residential
Construction
Type & style
- Home type: SingleFamily
- Architectural style: Ranch
- Property subtype: Single Family Residence, Residential
Materials
- Vinyl Siding
- Foundation: Poured Concrete
- Roof: Shingle
Condition
- New Construction
- New construction: Yes
- Year built: 2024
Utilities & green energy
- Sewer: Public Sewer
- Water: Public
- Utilities for property: Sewer Available, Water Available
Community & neighborhood
Security
- Security features: Smoke Detector(s)
Location
- Region: Dry Ridge
Other
Other facts
- Road surface type: Paved
Price history
| Date | Event | Price |
|---|---|---|
| 12/10/2024 | Sold | $240,000+0% |
Source: | ||
| 11/3/2024 | Pending sale | $239,900 |
Source: | ||
| 10/22/2024 | Price change | $239,900-4% |
Source: | ||
| 10/1/2024 | Listed for sale | $249,900 |
Source: | ||
Public tax history
Tax history is unavailable.
Neighborhood: 41035
Nearby schools
GreatSchools rating
- 4/10Dry Ridge Elementary SchoolGrades: PK-5Distance: 1.2 mi
- 5/10Grant County Middle SchoolGrades: 6-8Distance: 1.4 mi
- 4/10Grant County High SchoolGrades: 9-12Distance: 1 mi
Schools provided by the listing agent
- Elementary: Dry Ridge Elementary
- Middle: Grant County Middle School
- High: Grant County High
Source: NKMLS. This data may not be complete. We recommend contacting the local school district to confirm school assignments for this home.

Get pre-qualified for a loan
At Zillow Home Loans, we can pre-qualify you in as little as 5 minutes with no impact to your credit score.An equal housing lender. NMLS #10287.
