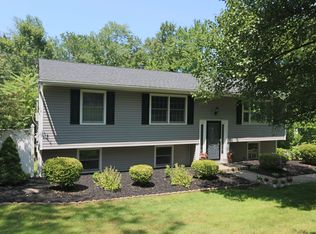Sold for $585,000
$585,000
19 Avery Road, Carmel, NY 10512
4beds
3,362sqft
Single Family Residence, Residential
Built in 1964
0.79 Acres Lot
$596,400 Zestimate®
$174/sqft
$4,688 Estimated rent
Home value
$596,400
$489,000 - $734,000
$4,688/mo
Zestimate® history
Loading...
Owner options
Explore your selling options
What's special
Welcome to 19 Avery Road! This spacious and inviting 2,522 sqft Raised Ranch, with an additional 840 sqft in the finished basement and is designed for everyone to enjoy. Step inside to a bright, open entryway that leads to a cozy living room featuring a bay window and a brick fireplace. The formal dining room flows seamlessly into a large kitchen equipped with a pantry and sliding doors that open to a composite deck—perfect for entertaining! Down the long hallway, you'll discover two generously sized bedrooms with ample closet space, an office area, and an additional room ideal for guests, a gym, or a recreational space. The highlight is the expansive Master Bedroom Suite, complete with recessed lighting, a walk-in closet, an additional closet, and a spacious tiled master bath featuring a luxurious jacuzzi tub and a separate stall shower. But that’s not all! The lower level boasts a finished family room with recessed lighting, a two-car garage with storage, and a separate private entryway with its own fireplace—offering endless possibilities! This home also features a mother-daughter apartment that can serve as a cozy living space, providing flexibility for your family's needs. With great closet space and ample storage throughout, you'll have everything you need right at your fingertips. Outside, the private backyard, complete with a deck, shed, and patio, sits on a generous .79 acres—ideal for outdoor gatherings and relaxation. Located in a great commuter area and with town water, this home is just waiting for your personal touch to shine. With a bit of updating, it can become a true gem. Come see it today! Additional Information: HeatingFuel:Oil Above Ground,ParkingFeatures:2 Car Attached,
Zillow last checked: 8 hours ago
Listing updated: May 18, 2025 at 05:30pm
Listed by:
Valerio Santucci 914-844-2428,
Link NY Realty 646-827-2256,
Valon Nikci 646-827-2256,
Link NY Realty
Bought with:
Christine Hamilton, 10401363618
Keller Williams Realty Partner
Source: OneKey® MLS,MLS#: H6333991
Facts & features
Interior
Bedrooms & bathrooms
- Bedrooms: 4
- Bathrooms: 3
- Full bathrooms: 3
Heating
- Oil, Baseboard
Cooling
- Central Air
Appliances
- Included: Electric Water Heater, Dishwasher, Dryer, Refrigerator, Washer
- Laundry: Inside
Features
- Formal Dining, Entrance Foyer, Primary Bathroom, Pantry
- Flooring: Hardwood
- Windows: Skylight(s)
- Basement: Walk-Out Access,Finished
- Attic: Pull Stairs
Interior area
- Total structure area: 3,362
- Total interior livable area: 3,362 sqft
Property
Parking
- Total spaces: 2
- Parking features: Attached, Driveway
- Has uncovered spaces: Yes
Features
- Patio & porch: Deck
Lot
- Size: 0.79 Acres
- Features: Near Public Transit, Near School, Near Shops
Details
- Parcel number: 37200005502000010300000000
Construction
Type & style
- Home type: SingleFamily
- Architectural style: Ranch
- Property subtype: Single Family Residence, Residential
Condition
- Year built: 1964
Utilities & green energy
- Sewer: Septic Tank
- Water: Public
- Utilities for property: Trash Collection Public
Community & neighborhood
Location
- Region: Carmel
Other
Other facts
- Listing agreement: Exclusive Right To Sell
Price history
| Date | Event | Price |
|---|---|---|
| 8/26/2025 | Sold | $585,000$174/sqft |
Source: Public Record Report a problem | ||
| 5/16/2025 | Sold | $585,000+6.4%$174/sqft |
Source: | ||
| 11/26/2024 | Pending sale | $550,000$164/sqft |
Source: | ||
| 10/24/2024 | Listed for sale | $550,000-4.3%$164/sqft |
Source: | ||
| 8/19/2023 | Listing removed | -- |
Source: | ||
Public tax history
| Year | Property taxes | Tax assessment |
|---|---|---|
| 2024 | -- | $597,900 +7% |
| 2023 | -- | $558,800 +11% |
| 2022 | -- | $503,400 +12.3% |
Find assessor info on the county website
Neighborhood: Carmel Hamlet
Nearby schools
GreatSchools rating
- 4/10George Fischer Middle SchoolGrades: 5-8Distance: 2.6 mi
- 7/10Carmel High SchoolGrades: 9-12Distance: 2 mi
- 9/10Kent Primary SchoolGrades: K-4Distance: 6.3 mi
Schools provided by the listing agent
- Elementary: Kent Primary
- Middle: George Fischer Middle School
- High: Carmel High School
Source: OneKey® MLS. This data may not be complete. We recommend contacting the local school district to confirm school assignments for this home.
