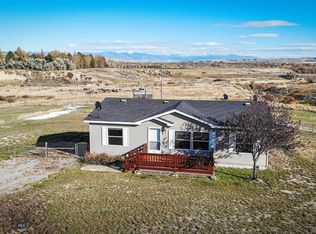Sold
Price Unknown
19 Ava Way, Three Forks, MT 59752
4beds
2,912sqft
Manufactured Home, Single Family Residence
Built in 2008
2.21 Acres Lot
$657,200 Zestimate®
$--/sqft
$2,163 Estimated rent
Home value
$657,200
Estimated sales range
Not available
$2,163/mo
Zestimate® history
Loading...
Owner options
Explore your selling options
What's special
This location offers easy I-90 access and just as easy access to the town of Three Forks. Close enough to town to feel like you are out of town, but close enough to easily make a trip to the store if needed. This 4 bedroom/3 bath manufactured home on full daylight basement foundation is situated on 2.21 +/- acres. A large wrap around deck allows you to enjoy the outdoor living directly off of the kitchen. The open floor plan has a vaulted living room/dining area, and kitchen as well as an ensuite and additional bathroom and bedroom upstairs. A newly finished mud/laundry room offers direct access to the oversized garage. The garage has the feel of a shop with the added space. The lower level features a generous ensuite, a recreational room with wood stove, and another bedroom. There is opportunity in the lower level to build equity with finishing some of the space. Loan might be assumable. Salt water Hot tub & salt water softener included in sale, RO system in kitchen. Appliances are new within 2 years. And some of the floors, doors, trim and backsplash are all new within 5 months. This subdivision offers some opportunity, review covenants to verify.
Zillow last checked: 8 hours ago
Listing updated: April 28, 2025 at 07:18pm
Listed by:
Diane Kolberg 406-539-1593,
Keller Williams Montana Realty,
Traci Gilbertson 406-570-0446,
Keller Williams Montana Realty
Bought with:
Roxanne Kallem, RBS-11700
Venture West Realty
Source: Big Sky Country MLS,MLS#: 393827Originating MLS: Big Sky Country MLS
Facts & features
Interior
Bedrooms & bathrooms
- Bedrooms: 4
- Bathrooms: 3
- Full bathrooms: 2
- 3/4 bathrooms: 1
Heating
- Forced Air, Propane
Cooling
- None
Appliances
- Included: Dishwasher, Microwave, Range, Refrigerator, Water Softener, Some Gas Appliances, Stove
Features
- Fireplace, Vaulted Ceiling(s), Main Level Primary
- Flooring: Laminate
- Basement: Bathroom,Rec/Family Area,Walk-Out Access
- Has fireplace: Yes
- Fireplace features: Gas
Interior area
- Total structure area: 2,912
- Total interior livable area: 2,912 sqft
- Finished area above ground: 1,456
Property
Parking
- Total spaces: 3
- Parking features: Attached, Garage
- Attached garage spaces: 3
- Has uncovered spaces: Yes
Features
- Levels: One
- Stories: 1
- Patio & porch: Balcony, Deck, Patio
- Exterior features: Gravel Driveway
- Has view: Yes
- View description: Mountain(s)
- Waterfront features: None
Lot
- Size: 2.21 Acres
- Features: Lawn
Details
- Parcel number: 000J241133
- Zoning description: R1 - Residential Single-Household Low Density
- Special conditions: Standard
Construction
Type & style
- Home type: MobileManufactured
- Architectural style: Ranch
- Property subtype: Manufactured Home, Single Family Residence
Materials
- Foundation: Concrete Perimeter
- Roof: Shingle
Condition
- New construction: No
- Year built: 2008
Utilities & green energy
- Sewer: Septic Tank
- Water: Well
- Utilities for property: Septic Available, Water Available
Community & neighborhood
Location
- Region: Three Forks
- Subdivision: Jefferson Ridge
Other
Other facts
- Listing terms: Cash,3rd Party Financing
- Ownership: Full
- Road surface type: Gravel
Price history
| Date | Event | Price |
|---|---|---|
| 4/28/2025 | Sold | -- |
Source: Big Sky Country MLS #393827 Report a problem | ||
| 3/20/2025 | Contingent | $679,000$233/sqft |
Source: Big Sky Country MLS #393827 Report a problem | ||
| 12/28/2024 | Price change | $679,000-2.9%$233/sqft |
Source: Big Sky Country MLS #393827 Report a problem | ||
| 9/19/2024 | Price change | $699,000-6.7%$240/sqft |
Source: Big Sky Country MLS #393827 Report a problem | ||
| 8/5/2024 | Price change | $749,000-4.6%$257/sqft |
Source: Big Sky Country MLS #393827 Report a problem | ||
Public tax history
| Year | Property taxes | Tax assessment |
|---|---|---|
| 2024 | $3,695 | $561,300 |
| 2023 | $3,695 +46.1% | $561,300 +67.4% |
| 2022 | $2,528 -5% | $335,400 |
Find assessor info on the county website
Neighborhood: Wheatland
Nearby schools
GreatSchools rating
- 3/10Three Forks Elementary SchoolGrades: PK-5Distance: 2.8 mi
- 3/10Three Forks 7-8Grades: 6-8Distance: 2.8 mi
- 6/10Three Forks High SchoolGrades: 9-12Distance: 2.8 mi
