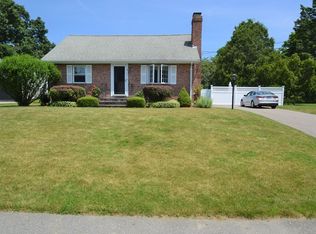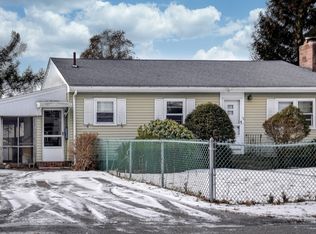Sold for $665,000
$665,000
19 Audubon Rd, Framingham, MA 01701
3beds
1,798sqft
Single Family Residence
Built in 1954
7,492 Square Feet Lot
$690,600 Zestimate®
$370/sqft
$3,290 Estimated rent
Home value
$690,600
$656,000 - $725,000
$3,290/mo
Zestimate® history
Loading...
Owner options
Explore your selling options
What's special
Charming, brick Cape impeccably maintained in the middle of it all in may just be your next best move. Tucked away in a quaint neighborhood, this 3 bedroom, 1.5 bath gem is ready for new memories. Through the front entryway you'll find a warm and inviting living area featuring wood burning fireplace, perfect for a cozy night in. The well-appointed, granite/stainless steel kitchen is accessible down the short hall, flanked by a formal dining area that will seat up to 8. A first floor bedroom, sunny bonus room, ideal for work from home, and a half bath complete the main living level. Ascend the stairs to find 2 more generous bedrooms, featuring hardwood floors/custom-built closets, and a full bath. Living area continues in the partially finished basement providing an additional space for work or play. Grill and entertain on the spacious rear deck and enjoy the beautifully manicured yard when weather permits. Moments to dining/shopping/entertainment/Mass Pike/Rt. 9. Don't miss it!
Zillow last checked: 8 hours ago
Listing updated: April 30, 2024 at 12:57pm
Listed by:
Arcangelo Mariano 781-858-9408,
MINQ Property Group LLC 617-882-7653
Bought with:
Barbara Hakim
Coldwell Banker Realty - Newton
Source: MLS PIN,MLS#: 73218356
Facts & features
Interior
Bedrooms & bathrooms
- Bedrooms: 3
- Bathrooms: 2
- Full bathrooms: 1
- 1/2 bathrooms: 1
Primary bedroom
- Features: Walk-In Closet(s), Flooring - Hardwood
- Level: Second
- Area: 204
- Dimensions: 12 x 17
Bedroom 2
- Features: Closet, Flooring - Hardwood
- Level: First
- Area: 144
- Dimensions: 12 x 12
Bedroom 3
- Features: Walk-In Closet(s), Flooring - Hardwood
- Level: Second
- Area: 170
- Dimensions: 10 x 17
Primary bathroom
- Features: No
Bathroom 1
- Features: Bathroom - Half, Flooring - Stone/Ceramic Tile, Lighting - Sconce
- Level: First
- Area: 32
- Dimensions: 8 x 4
Bathroom 2
- Features: Bathroom - Full, Bathroom - With Tub & Shower, Closet - Linen, Flooring - Stone/Ceramic Tile
- Level: Second
- Area: 48
- Dimensions: 8 x 6
Dining room
- Features: Flooring - Hardwood
- Level: First
- Area: 110
- Dimensions: 11 x 10
Family room
- Features: Flooring - Wall to Wall Carpet, Recessed Lighting
- Level: Basement
- Area: 192
- Dimensions: 12 x 16
Kitchen
- Features: Flooring - Hardwood, Countertops - Stone/Granite/Solid, Stainless Steel Appliances
- Level: First
- Area: 165
- Dimensions: 15 x 11
Living room
- Features: Flooring - Hardwood, Window(s) - Picture
- Level: First
- Area: 224
- Dimensions: 14 x 16
Heating
- Hot Water, Oil
Cooling
- Wall Unit(s)
Appliances
- Included: Water Heater, Range, Dishwasher, Disposal, Microwave, Refrigerator, Freezer, Washer, Dryer
- Laundry: In Basement, Electric Dryer Hookup, Washer Hookup
Features
- Cathedral Ceiling(s), Bonus Room
- Flooring: Wood, Tile, Vinyl, Carpet, Hardwood, Flooring - Vinyl
- Doors: Insulated Doors, Storm Door(s)
- Windows: Insulated Windows
- Basement: Full,Partially Finished,Walk-Out Access,Interior Entry,Sump Pump,Concrete
- Number of fireplaces: 2
- Fireplace features: Family Room, Living Room
Interior area
- Total structure area: 1,798
- Total interior livable area: 1,798 sqft
Property
Parking
- Total spaces: 4
- Parking features: Paved Drive, Off Street, Tandem
- Uncovered spaces: 4
Accessibility
- Accessibility features: No
Features
- Patio & porch: Deck - Wood
- Exterior features: Deck - Wood, Storage, Professional Landscaping
Lot
- Size: 7,492 sqft
- Features: Level
Details
- Parcel number: M:093 B:14 L:7464 U:000,495355
- Zoning: R-1
Construction
Type & style
- Home type: SingleFamily
- Architectural style: Cape
- Property subtype: Single Family Residence
Materials
- Brick
- Foundation: Concrete Perimeter
- Roof: Shingle
Condition
- Year built: 1954
Utilities & green energy
- Electric: 110 Volts, 220 Volts
- Sewer: Public Sewer
- Water: Public
- Utilities for property: for Electric Range, for Electric Oven, for Electric Dryer, Washer Hookup
Green energy
- Energy efficient items: Thermostat
Community & neighborhood
Community
- Community features: Public Transportation, Shopping, Park, Walk/Jog Trails, Golf, Medical Facility, Bike Path, Highway Access, University
Location
- Region: Framingham
Other
Other facts
- Road surface type: Paved
Price history
| Date | Event | Price |
|---|---|---|
| 4/29/2024 | Sold | $665,000+9%$370/sqft |
Source: MLS PIN #73218356 Report a problem | ||
| 4/9/2024 | Contingent | $609,900$339/sqft |
Source: MLS PIN #73218356 Report a problem | ||
| 4/2/2024 | Listed for sale | $609,900+56.4%$339/sqft |
Source: MLS PIN #73218356 Report a problem | ||
| 9/28/2017 | Sold | $390,000+50%$217/sqft |
Source: Public Record Report a problem | ||
| 11/10/2011 | Sold | $260,000$145/sqft |
Source: Public Record Report a problem | ||
Public tax history
| Year | Property taxes | Tax assessment |
|---|---|---|
| 2025 | $6,988 +1.2% | $585,300 +5.7% |
| 2024 | $6,902 +5.5% | $553,900 +10.9% |
| 2023 | $6,540 +5.4% | $499,600 +10.6% |
Find assessor info on the county website
Neighborhood: 01701
Nearby schools
GreatSchools rating
- 3/10Miriam F Mccarthy SchoolGrades: K-5Distance: 0.8 mi
- 4/10Fuller Middle SchoolGrades: 6-8Distance: 0.7 mi
- 5/10Framingham High SchoolGrades: 9-12Distance: 1.2 mi
Get a cash offer in 3 minutes
Find out how much your home could sell for in as little as 3 minutes with a no-obligation cash offer.
Estimated market value$690,600
Get a cash offer in 3 minutes
Find out how much your home could sell for in as little as 3 minutes with a no-obligation cash offer.
Estimated market value
$690,600

